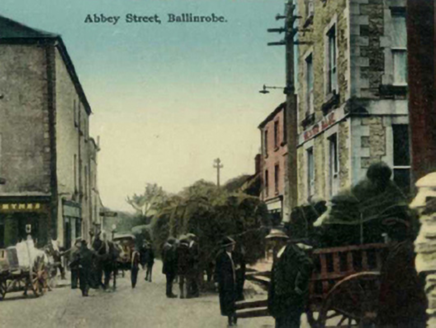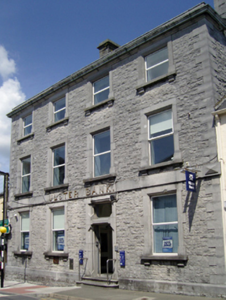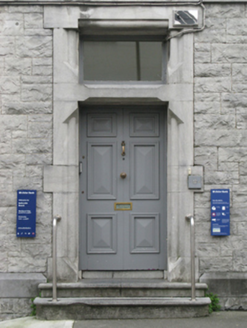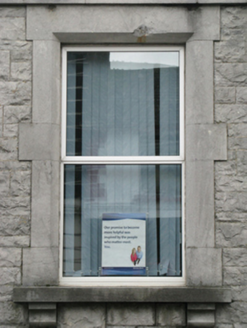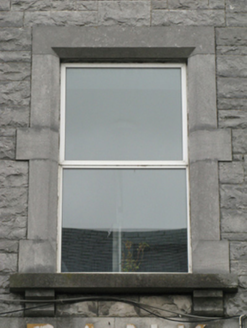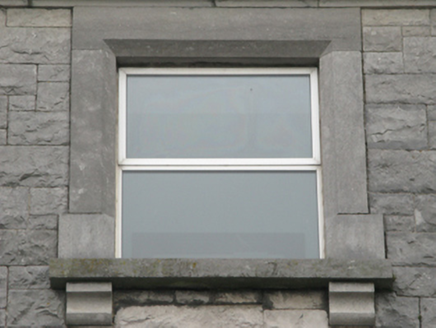Survey Data
Reg No
31215027
Rating
Regional
Categories of Special Interest
Architectural, Artistic, Scientific
Original Use
Bank/financial institution
In Use As
Bank/financial institution
Date
1870 - 1880
Coordinates
119188, 264478
Date Recorded
24/11/2010
Date Updated
--/--/--
Description
Attached four-bay (two-bay deep) three-storey over basement bank, under construction 1875, on a rectangular plan. Occupied, 1901; 1911. Refenestrated, ----. Roof not visible behind parapet with drag edged dragged cut-limestone central chimney stack having "Cavetto" stringcourse below capping supporting terracotta or yellow terracotta pots, and concealed rainwater goods. Tuck pointed snecked rock faced limestone walls on benchmark-inscribed dragged cut-limestone chamfered cushion course on plinth with drag edged dragged cut-limestone quoins to corners supporting "Cavetto"-detailed cornice below limestone ashlar blocking course. Square-headed door opening (east) with two cut-limestone steps, and cut-limestone block-and-start surround having engaged colonette-detailed chamfered reveals framing timber panelled door having overlight. Square-headed window openings (ground floor) with cut-limestone sills on "Hollow" consoles, and cut-limestone block-and-start surrounds having chamfered reveals framing replacement aluminium casement windows replacing one-over-one timber sash windows. Square-headed window openings (first floor) with cut-limestone sills on "Hollow" consoles, and cut-limestone block-and-start surrounds having chamfered reveals framing replacement aluminium casement windows replacing one-over-one timber sash windows. Square-headed window openings (top floor) with cut-limestone sills on "Hollow" consoles, and cut-limestone surrounds having chamfered reveals framing replacement aluminium casement windows replacing one-over-one timber sash windows. Interior including (ground floor): banking hall retaining carved timber surrounds to window openings framing timber panelled splayed reveals on panelled risers, and moulded plasterwork cornice to ceiling. Street fronted on a corner site with concrete footpath to front.
Appraisal
A bank representing an important component of the later nineteenth-century built heritage of Ballinrobe (Irish Builder 1st June 1875, 154) with the architectural value of the composition, one recalling the contemporary branch (1876) in Tuam in neighbouring County Galway and thereby attributable to Thomas Jackson and Sons of Belfast (see 30331013), confirmed by such attributes as the compact rectilinear plan form; the rock faced surface finish offset by sheer limestone dressings demonstrating good quality workmanship; the slight diminishing in scale of the openings on each floor producing a feint graduated visual impression; and the parapeted roof. Having been well maintained, the form and massing survive intact together with substantial quantities of the original fabric, both to the exterior and to the interior where contemporary joinery; and sleek plasterwork refinements, all highlight the artistic potential of the composition: however, the introduction of replacement fittings to most of the openings has not had a beneficial impact on the character or integrity of a bank making a pleasing visual statement in an urban street scene. NOTE: Occupied (1901; 1911) by Alexander Beaumont (----), 'Bank Manager' (NA 1901; NA 1911).
