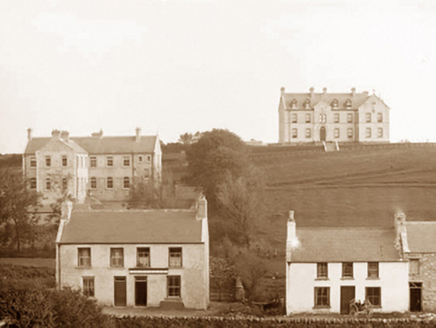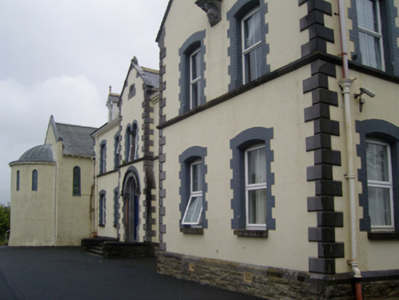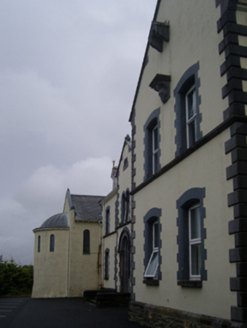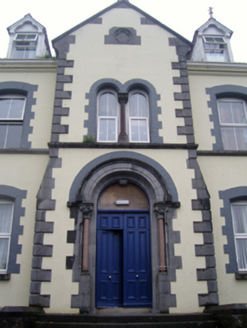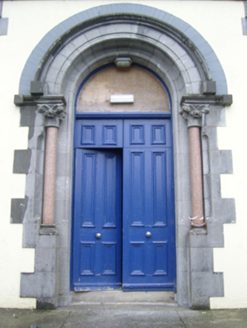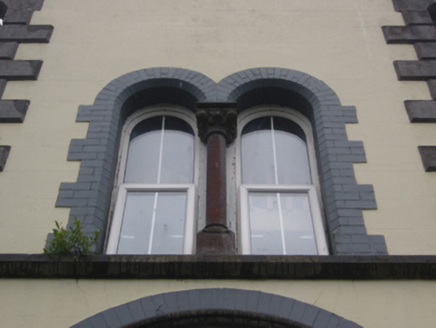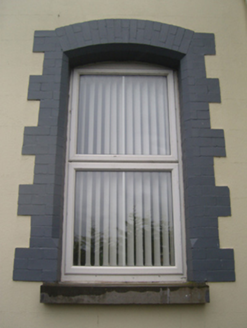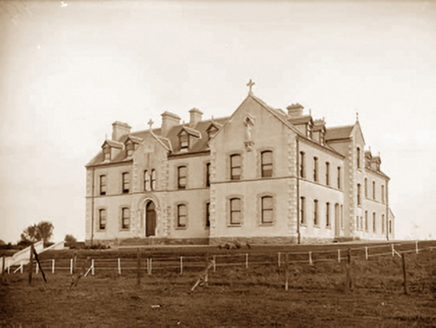Survey Data
Reg No
31213014
Rating
Regional
Categories of Special Interest
Architectural, Artistic, Historical, Social
Original Use
Convent/nunnery
In Use As
Unknown
Date
1890 - 1900
Coordinates
149625, 279278
Date Recorded
07/07/2011
Date Updated
--/--/--
Description
Detached seven-bay two-storey convent with dormer attic, designed 1894-5; begun 1895; completed 1898; opened 1898; occupied 1901, on a H-shaped plan with single-bay (four-bay deep) full-height gabled projecting end bays centred on single-bay full-height buttressed gabled breakfront. "Improved", 1924-7, producing present composition. Refenestrated. Closed, 1995. Disused, 1999. Adapted to alternative use, 2001. Pitched slate roof on a H-shaped plan including gablets to window openings to dormer attic centred on pitched (gabled) slate roof with quatrefoil-perforated crested yellow terracotta ridge tiles, yellow brick Running bond chimney stacks centred on paired yellow brick Running bond chimney stacks on yellow brick Running bond bases having stringcourses below cornice capping, lichen-covered dragged cut-limestone coping to gables on drag edged cut-limestone "Cavetto" kneelers with abbreviated finials to apexes, and cast-iron rainwater goods on yellow brick header bond "Bowtell" cornice retaining cast-iron octagonal or ogee hoppers and downpipes. Rendered, ruled and lined walls on dragged cut-limestone chamfered cushion course on tuck pointed snecked rock faced limestone plinth with drag edged rusticated cut-limestone quoins to corners. Round-headed central door opening approached by flight of five cut-Aberdeen granite steps, drag edged dragged cut-limestone block-and-start surround having three quarter-engaged Corinthian colonette-detailed reveals with hood moulding over on label stops framing timber panelled double doors having overpanel. Round-headed window opening in bipartite arrangement (first floor) with dragged cut-limestone sill course, three quarter-engaged Corinthian colonette mullion, and yellow brick block-and-start surround having chamfered reveals framing replacement uPVC casement windows replacing one-over-one timber sash windows. Camber-headed window openings with dragged cut-limestone sills (ground floor) or dragged cut-limestone sill course (first floor), and yellow brick block-and-start surrounds having chamfered reveals framing replacement uPVC casement windows replacing one-over-one timber sash windows. Interior including (ground floor): central entrance hall retaining encaustic tiled floor, carved timber surrounds to door openings framing timber panelled doors, and cornice to ceiling; and carved timber surrounds to door openings to remainder framing timber panelled doors with carved timber surrounds to window openings framing timber panelled shutters. Set in landscaped grounds on an elevated site.
Appraisal
A convent erected to a design signed (1894) by William Henry Byrne (1844-1917) of Suffolk Street, Dublin (IAA), and with the financial assistance of a bequest from Reverend James Waldron PP (d. 1892; Daly 1978, 18), regarded as an important component of the late nineteenth-century ecclesiastical heritage of Ballyhaunis with the architectural value of the composition, one recalling the Byrne-designed Saint Muredach's Catholic College (1904-6), Ballina (see 31204119), confirmed by such traits as the deliberate alignment maximising on panoramic vistas overlooking rolling grounds and the stream-like Dalgan River; the near-symmetrical footprint centred on an expressed breakfront; the uniform proportions of the openings on each floor; and the miniature gablets embellishing the roofline: meanwhile, aspects of the composition clearly illustrate the continued development or "improvement" of the convent in the early twentieth century with those works including a streamlined Romanesque chapel designed (1924) by Rudolph Maximilian Butler (1872-1943) of Kildare Street, Dublin (Irish Builder 1924, 293). Having been well maintained, the elementary form and massing survive intact together with substantial quantities of the original fabric, both to the exterior and to the interior where encaustic tile work; contemporary joinery; Classical-style chimneypieces; and decorative plasterwork enrichments, all highlight the artistic potential of the composition: the introduction of replacement fittings to most of the openings, however, has not had a beneficial impact on the character or integrity of a convent forming part of a neat self-contained group alongside an opposing national school (see 31213015) and secondary school (see 31213016) with the resulting ensemble making a pleasing visual statement in Abbey Street.
