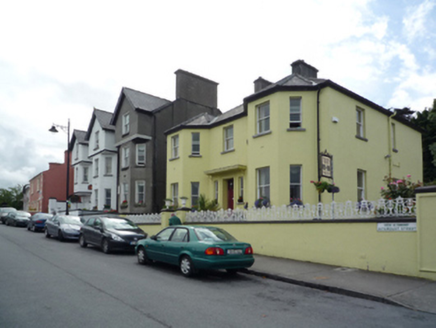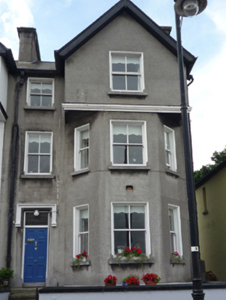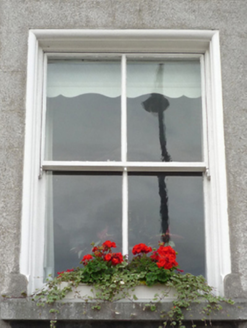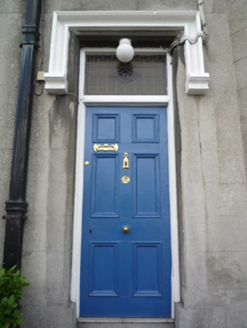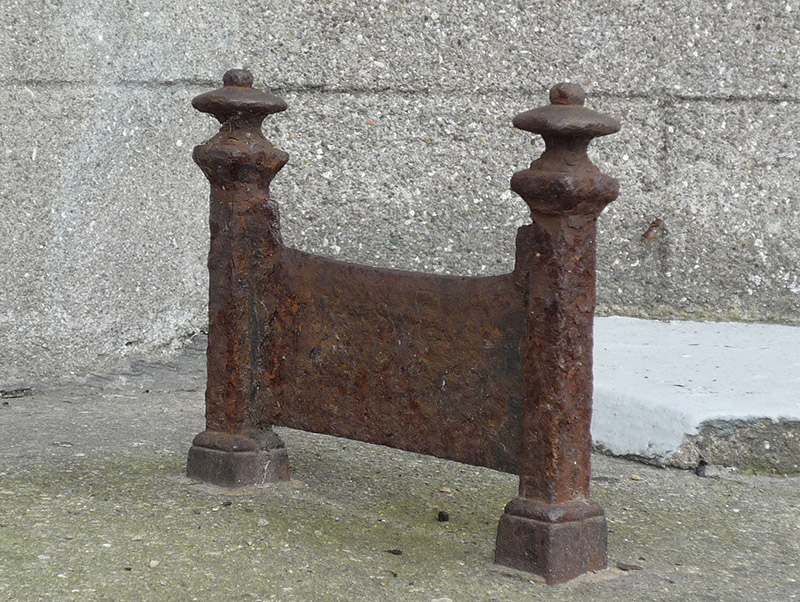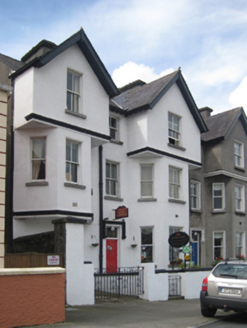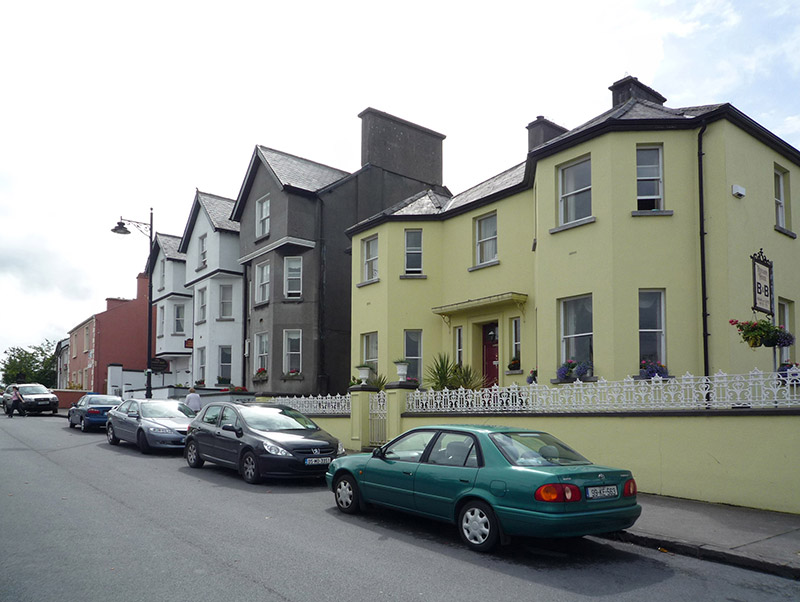Survey Data
Reg No
31212204
Rating
Regional
Categories of Special Interest
Architectural, Artistic
Original Use
House
In Use As
House
Date
1912 - 1924
Coordinates
100081, 284297
Date Recorded
07/08/2008
Date Updated
--/--/--
Description
Semi-detached two-bay two-storey townhouse with half-dormer attic, extant 1924, on an L-shaped plan with single-bay full-height gabled projecting end bay. One of a pair. Pitched slate roof on an L-shaped plan with clay ridge tiles terminating in rendered chimney stacks having "Cyma Recta"- or "Cyma Reversa"-detailed stringcourses below capping, timber bargeboards to gable with finial to apex, and replacement uPVC rainwater goods on timber eaves boards on exposed timber rafters retaining cast-iron square profile downpipes. Rendered, ruled and lined walls. Square-headed door opening with step threshold, and concealed dressings having chamfered reveals with hood moulding over framing timber panelled door having overlight. Square-headed window openings with drag edged dragged cut-limestone sills, and concealed dressings having bull nose-detailed reveals framing two-over-two timber sash windows. Interior including (ground floor): entrance hall-cum-staircase hall retaining carved timber surrounds to door openings framing timber panelled doors, staircase on a dog leg plan with turned timber balusters supporting carved timber banister terminating in turned timber newels, carved timber surrounds to door openings to landings framing timber panelled doors, and decorative plasterwork cornices to ceilings; reception room (west) retaining carved timber surround to door opening framing timber panelled door with carved timber surround to window opening framing timber panelled reveals or shutters on panelled risers, Classical-style chimneypiece, and picture railing below moulded plasterwork cornice to ceiling; and (upper floors): carved timber surrounds to door openings framing timber panelled doors with carved timber surrounds to window openings. Street fronted.
Appraisal
A townhouse erected as one of a pair (including 31212203) representing an important component of the early twentieth-century domestic built heritage of Westport with the architectural value of the composition, one rooted firmly in the contemporary Edwardian fashion, confirmed by such attributes as the compact plan form; the slight diminishing in scale of the openings on each floor producing a feint graduated visual impression with the principal "apartments" defined by a handsome bay window; and the high pitched gabled roofline. Having been well maintained, the elementary form and massing survive intact together with substantial quantities of the original fabric, both to the exterior and to the interior where contemporary joinery; restrained Classical-style chimneypieces; and plasterwork refinements, all highlight the artistic potential of a townhouse forming part of a neat self-contained group making a pleasing visual statement overlooking Altamont Street.
