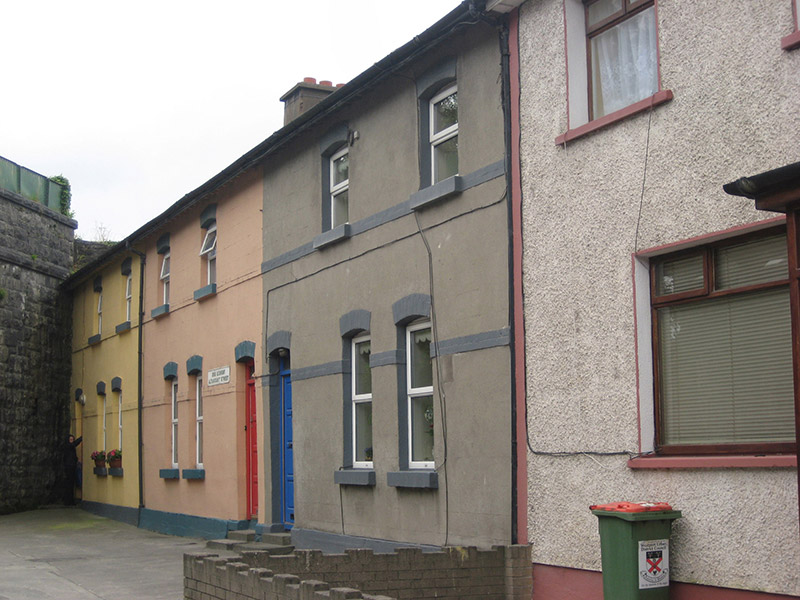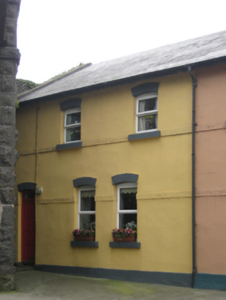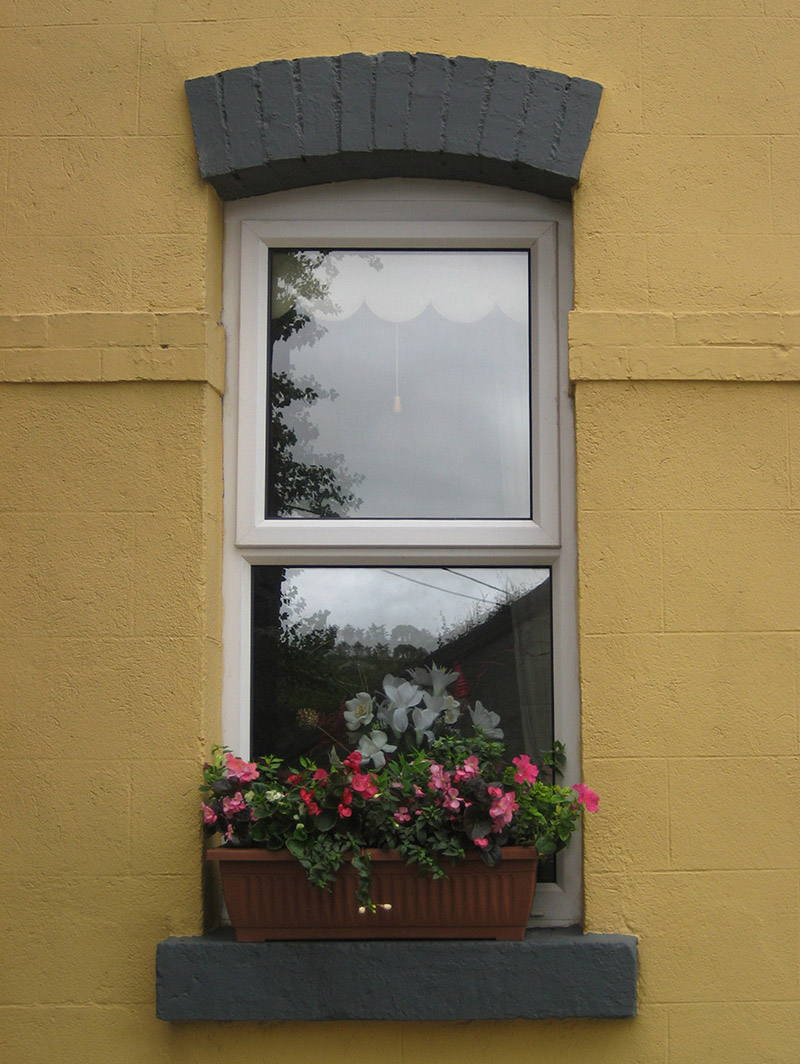Survey Data
Reg No
31212193
Rating
Regional
Categories of Special Interest
Architectural
Original Use
Worker's house
In Use As
House
Date
1890 - 1895
Coordinates
100331, 284150
Date Recorded
07/08/2008
Date Updated
--/--/--
Description
End-of-terrace two-bay two-storey railway worker's house, built 1894[?]; extant 1897. Renovated to accommodate continued private residential use. One of a terrace of four. Pitched slate roof with clay ridge tiles terminating in rendered chimney stack having stepped capping supporting terracotta pots, and cast-iron rainwater goods on timber eaves boards on exposed timber rafters retaining cast-iron downpipe. Rendered, ruled and lined walls on rendered chamfered plinth with red or yellow brick Running bond stringcourses. Camber-headed window openings including paired camber-headed window openings (ground floor) with drag edged dragged cut-limestone sills, and red or yellow brick voussoirs framing replacement uPVC casement windows. Street fronted with concrete footpath to front having cut-limestone kerbing.
Appraisal
A house erected as one of a terrace of four houses (including 31212194 - 31212195) representing an integral component of the late nineteenth-century domestic built heritage of Westport. Having been well maintained, the elementary form and massing survive intact together with quantities of the historic or original fabric: the introduction of replacement fittings to most of the openings, however, has not had a beneficial impact on the external expression or integrity of a house forming part of a neat self-contained ensemble making a pleasing visual statement in Altamont Street.





