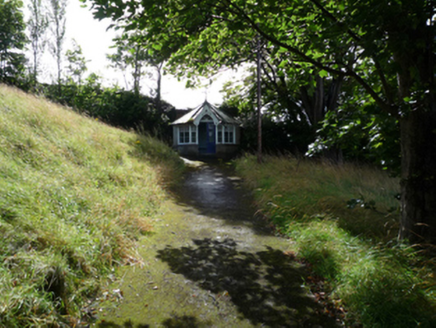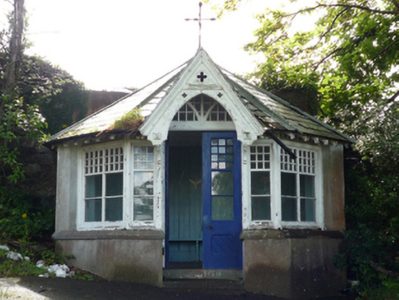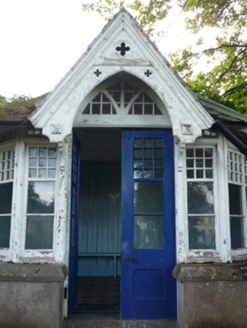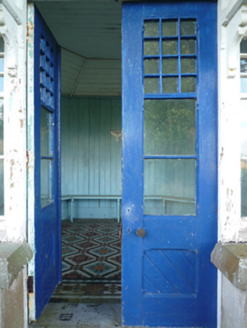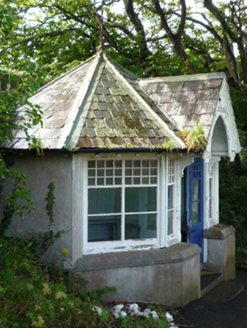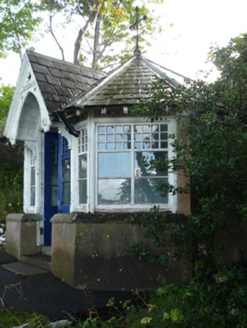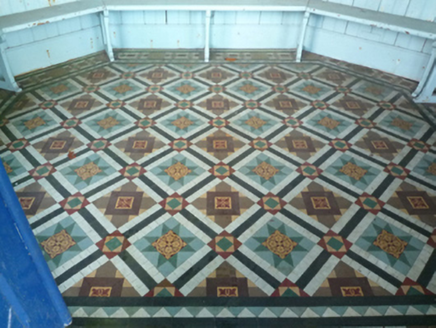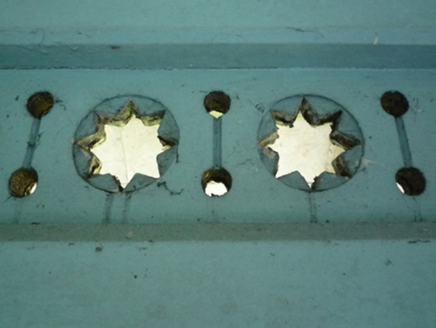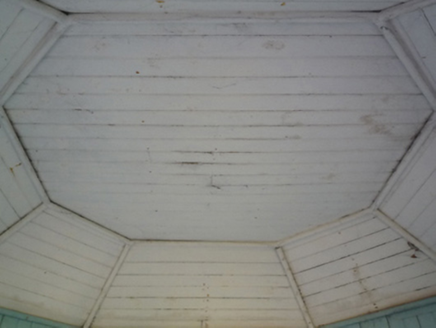Survey Data
Reg No
31212180
Rating
Regional
Categories of Special Interest
Architectural, Artistic
Original Use
Summerhouse
Date
1840 - 1897
Coordinates
100275, 284291
Date Recorded
11/08/2008
Date Updated
--/--/--
Description
Freestanding single-bay single-storey summerhouse, extant 1897, on an octagonal plan. Now disused. Octagonal slate roof centred on pitched (gabled) slate roof, pressed or rolled lead ridges with wrought iron Cross finial to apex, quatrefoil-perforated timber bargeboards to gable on nail head-detailed timber consoles, and remains of cast-iron rainwater goods on "Bowtell"-detailed exposed timber rafters retaining cast-iron downpipes. Rendered, ruled and lined walls. Pointed-arch central door opening with three cut-limestone steps, and timber surround framing glazed diagonal timber boarded double doors having overlight with V-tracery glazing bars. Square-headed flanking window openings with cut-limestone chamfered sills, and chamfered timber mullions framing fixed-pane timber fittings. Interior retaining encaustic tiled floor, timber boarded walls with timber bench, and timber boarded vaulted ceiling in carved timber frame. Set in unkempt landscaped grounds shared with Mount Saint Mary's Convent of Mercy.
Appraisal
A summerhouse not only contributing positively to the group and setting values of the Mount Saint Mary's Convent of Mercy complex, but also illustrating the continued development or "improvement" of the complex in the later nineteenth century with the architectural value of the composition confirmed by such attributes as the compact polygonal plan form; and the decorative timber work embellishing the roofline.
