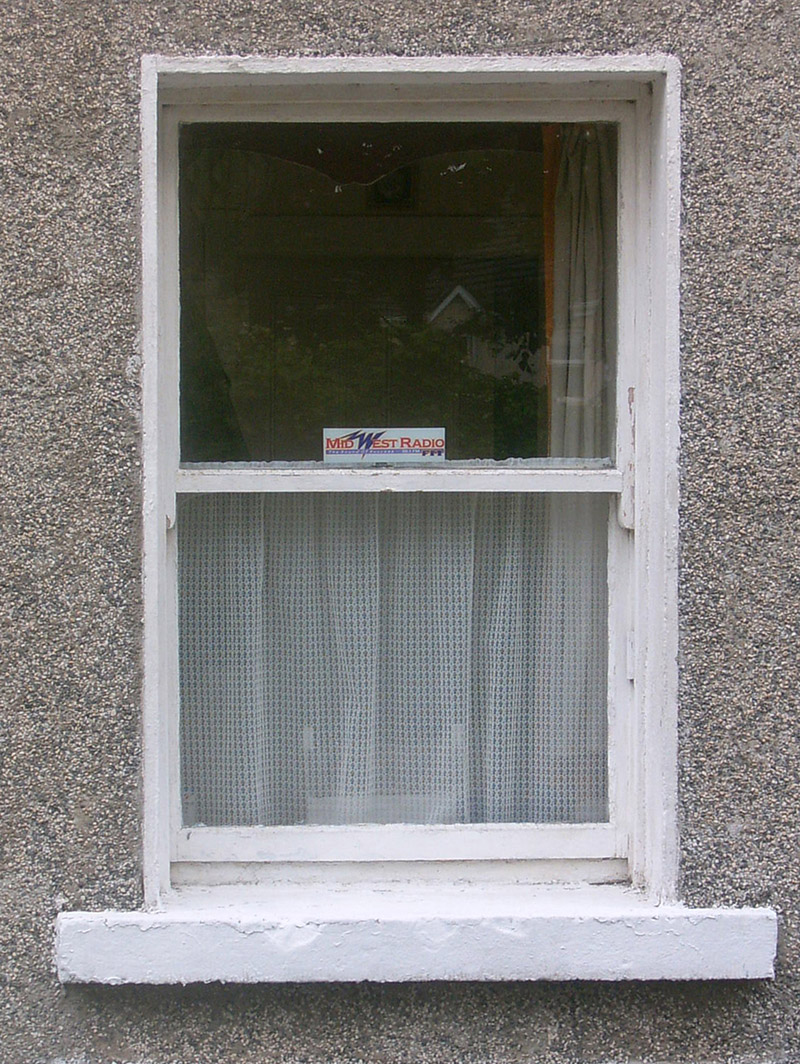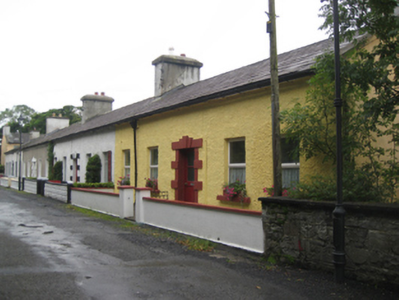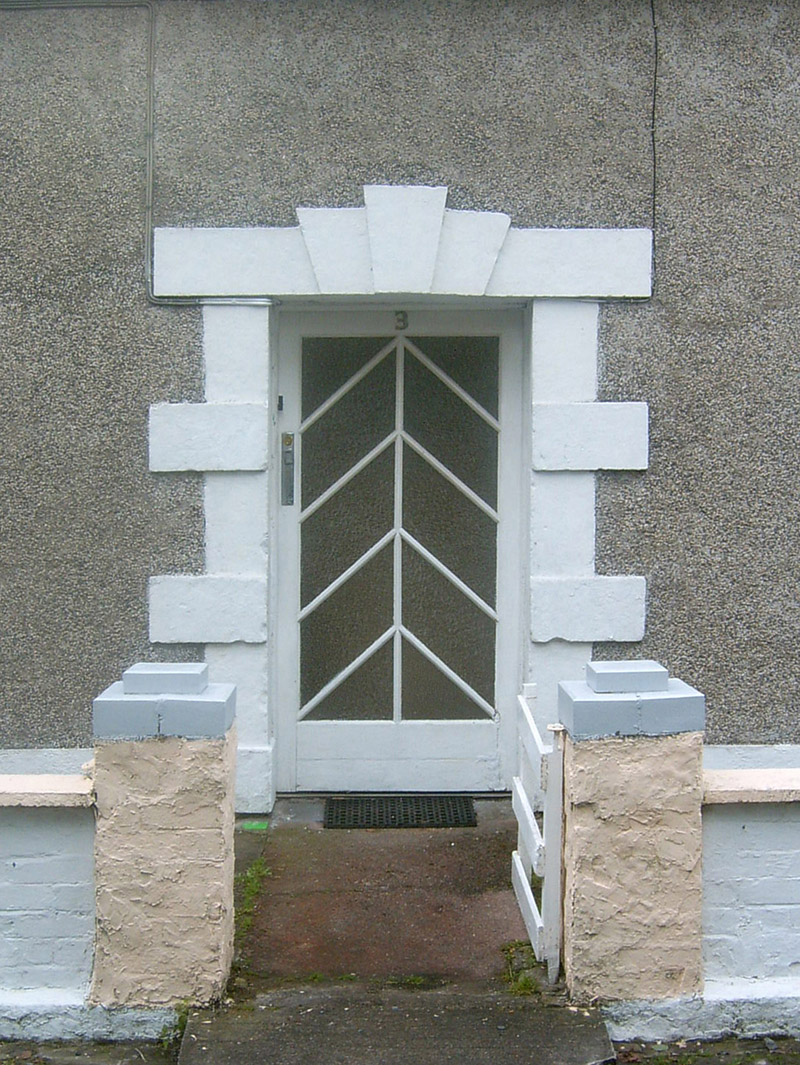Survey Data
Reg No
31212155
Rating
Regional
Categories of Special Interest
Architectural, Historical, Social
Previous Name
Westport Infantry Barrack
Original Use
Officer's house
In Use As
House
Date
1790 - 1795
Coordinates
99560, 284097
Date Recorded
12/08/2008
Date Updated
--/--/--
Description
Terraced five-bay single-storey officer's house, built 1794, on a rectangular plan. Sold, 1901[?]. Renovated to accommodate continued private residential use. Pitched slate roof with lichen-covered clay ridge tiles terminating in cement rendered chimney stacks having capping supporting terracotta or yellow terracotta tapered pots, and cast-iron rainwater goods on cut-limestone eaves retaining cast-iron downpipe. Roughcast walls with rendered strips to ends supporting rendered band to eaves. Square-headed central door opening with drag edged dragged cut-limestone block-and-start surround centred on triple keystone framing replacement glazed timber door. Square-headed flanking window openings with drag edged dragged cut-limestone sills, and concealed dressings framing replacement one-over-one timber sash windows replacing six-over-six timber sash windows. Set in grounds originally shared with Westport Infantry Barrack.
Appraisal
An officer's house erected as one of a terrace of four identical units (including 31212154; 31212156 - 31212157) surviving as an interesting relic of the late eighteenth-century Westport Infantry Barrack (Accounts and Papers…Army; Navy; Ordnance 1847, 74) with the architectural value of the composition suggested by such attributes as the compact rectilinear plan form centred on a robust doorcase demonstrating good quality workmanship. Having been well maintained, the elementary form and massing survive intact together with quantities of the historic or original fabric, thereby upholding much of the character or integrity of an officer's house forming part of a neat self-contained ensemble making a pleasing visual statement in Prospect Avenue.





