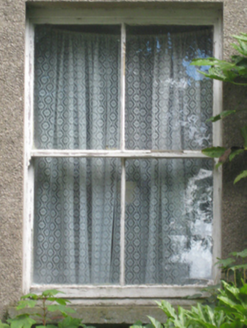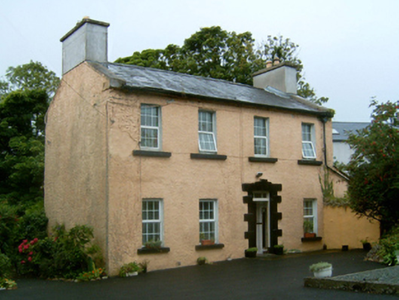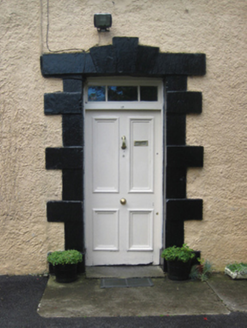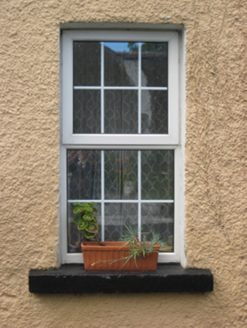Survey Data
Reg No
31212153
Rating
Regional
Categories of Special Interest
Architectural, Artistic, Historical, Social
Previous Name
Westport Infantry Barrack
Original Use
Hospital/infirmary
In Use As
House
Date
1790 - 1795
Coordinates
99534, 284053
Date Recorded
12/08/2008
Date Updated
--/--/--
Description
Detached four-bay two-storey hospital, built 1794, originally three-bay two-storey on a symmetrical plan[?]. Sold, 1901[?]. Renovated to accommodate continued private residential use. Pitched slate roof with clay ridge tiles, coping to gables with cement rendered chimney stacks to apexes having concrete capping supporting terracotta or yellow terracotta tapered pots, and replacement uPVC rainwater goods on rendered cut-limestone eaves retaining cast-iron hoppers and downpipes. Roughcast walls. Square-headed central door opening with cut-limestone threshold, and drag edged dragged cut-limestone block-and-start surround centred on triple keystone framing timber panelled door having overlight. Square-headed window openings with drag edged dragged cut-limestone sills, and concealed dressings framing replacement uPVC casement windows replacing six-over-six timber sash windows. Interior including (ground floor): central hall retaining timber surrounds to door openings framing timber panelled doors; and timber surrounds to door openings to remainder framing timber panelled doors with timber panelled shutters to window openings. Set in grounds originally shared with Westport Infantry Barrack.
Appraisal
A hospital surviving as an interesting relic of the late eighteenth-century Westport Infantry Barrack (Accounts and Papers…Army; Navy; Ordnance 1847, 74) with the architectural value of the composition suggested by such attributes as the compact rectilinear plan form centred on a robust doorcase demonstrating good quality workmanship; and the uniform or near-uniform proportions of the openings on each floor: meanwhile, aspects of the composition clearly illustrate the later development or "improvement" of the hospital following the sale of the complex (1901) 'by government authorities' (Westport Estate Papers). Having been reasonably well maintained, the elementary form and massing survive intact together with quantities of the historic or original fabric, both to the exterior and to the interior: the introduction of replacement fittings to most of the openings, however, has not had a beneficial impact on the character or integrity of a hospital forming part of a neat self-contained group alongside adjacent officers' houses (see 31212154 - 31212157) with the resulting ensemble making a pleasing visual statement in Prospect Avenue.







