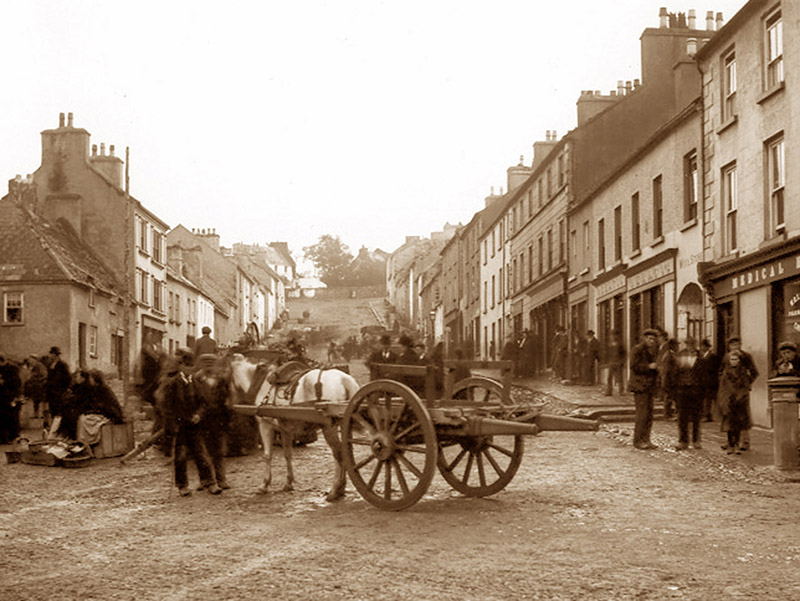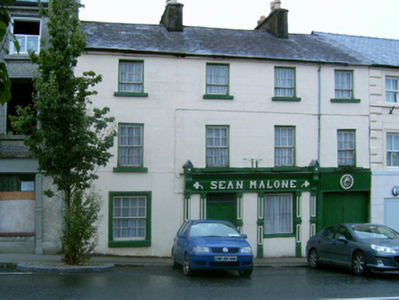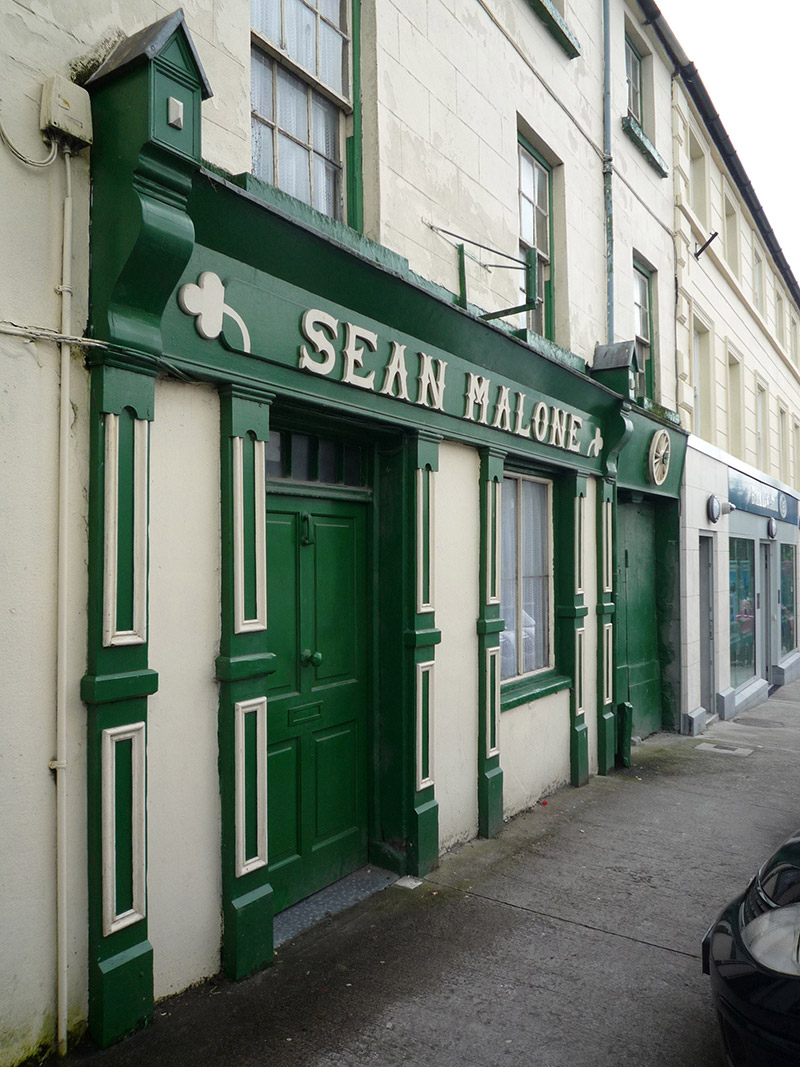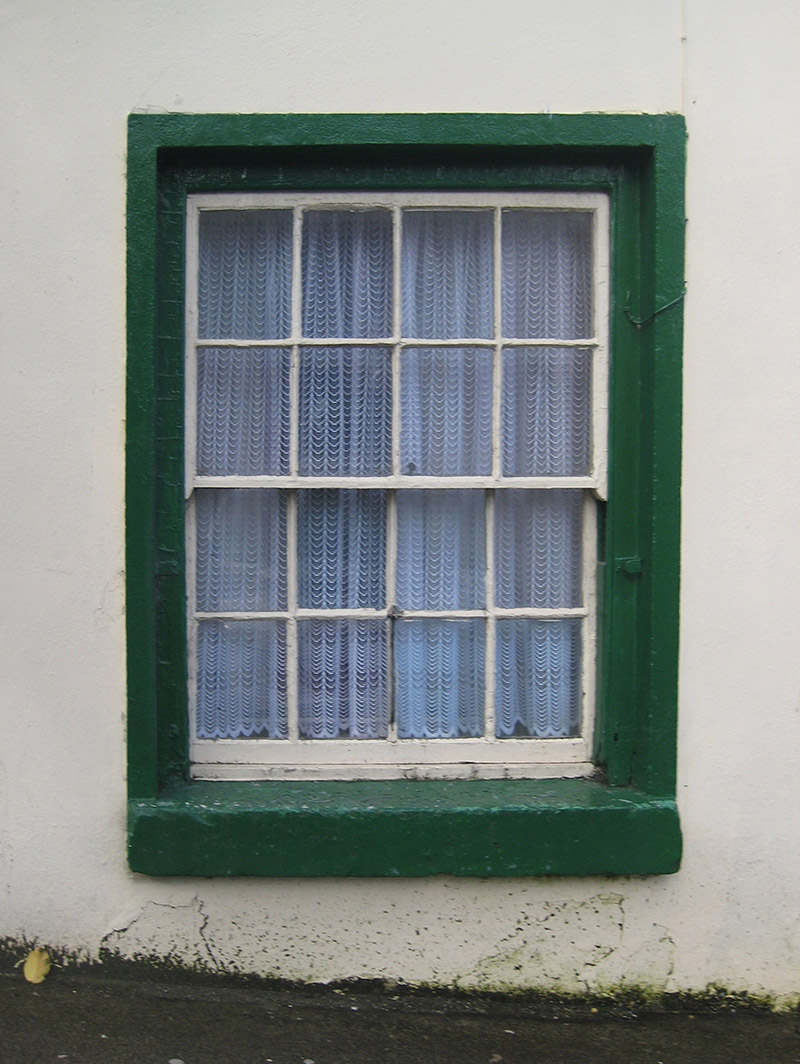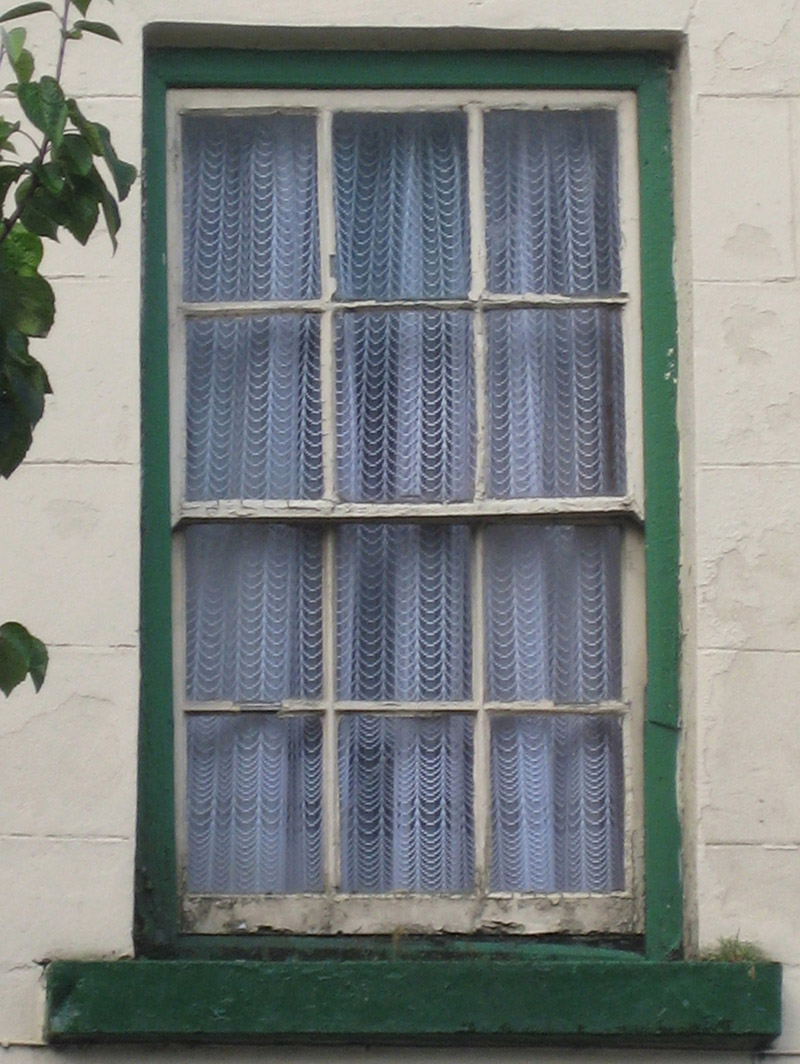Survey Data
Reg No
31212145
Rating
Regional
Categories of Special Interest
Architectural, Artistic
Original Use
House
Historical Use
Shop/retail outlet
Date
1824 - 1838
Coordinates
99682, 284204
Date Recorded
12/08/2008
Date Updated
--/--/--
Description
Terraced four-bay three-storey house, extant 1838, with shopfront to ground floor. Now disused. Pitched slate roof with clay or terracotta ridge tiles, rendered chimneys stacks having moss-covered capping supporting terracotta or yellow terracotta tapered pots, and cast-iron rainwater goods on rendered eaves retaining cast-iron downpipe. Rendered, ruled and lined walls. Timber shopfront to ground floor. Square-headed window openings (upper floors) with drag edged dragged cut-limestone sills, and concealed dressings framing six-over-six (first floor) or six-over-three (top floor) timber sash windows having part exposed sash boxes. Street fronted with concrete footpath to front.
Appraisal
A house erected on a site leased (1824) by William Hildebrand (Westport Estate Papers) representing an integral component of the early nineteenth-century built heritage of Westport with the architectural value of the composition suggested by such attributes as the rectilinear plan form; and the diminishing in scale of the openings on each floor producing a graduated visual impression. A prolonged period of unoccupancy notwithstanding, the elementary form and massing survive intact together with substantial quantities of the historic or original fabric including a Classically-detailed shopfront of artistic interest making a pleasing visual statement in High Street at street level.
