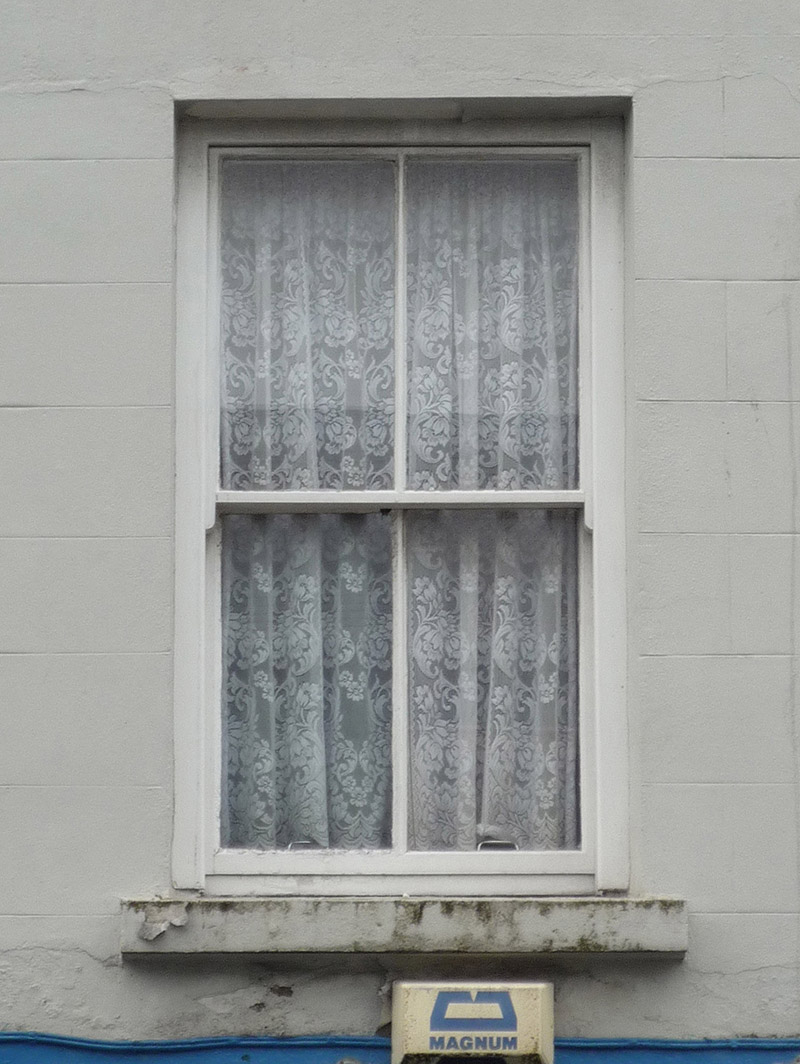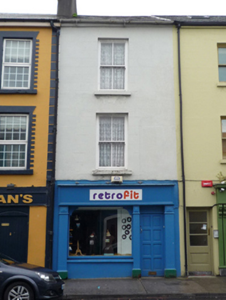Survey Data
Reg No
31212139
Rating
Regional
Categories of Special Interest
Architectural
Original Use
House
In Use As
House
Date
1794 - 1838
Coordinates
99739, 284245
Date Recorded
05/08/2008
Date Updated
--/--/--
Description
Terraced single-bay three-storey house with dormer attic, extant 1838. Renovated with replacement shopfront inserted to ground floor. One of a pair. Pitched slate roof with clay ridge tillers terminating in rendered chimney stack having concrete capping supporting terracotta or yellow terracotta pots, central rooflight to rear (south) pitch, and cast-iron rainwater goods on rendered eaves. Rendered, ruled and lined walls. Square-headed window openings (upper floors) with cut-limestone sills, and concealed dressings framing two-over-two timber sash windows. Street fronted with concrete footpath to front.
Appraisal
A house erected as one of a pair representing an integral component of the built heritage of Westport.



