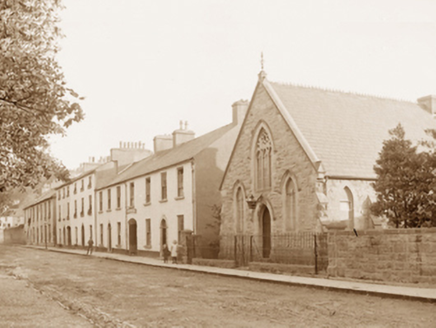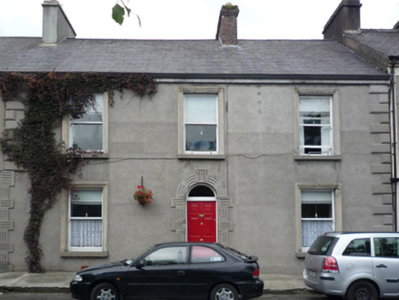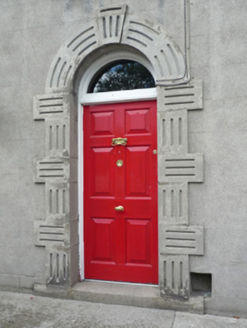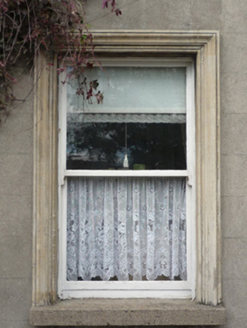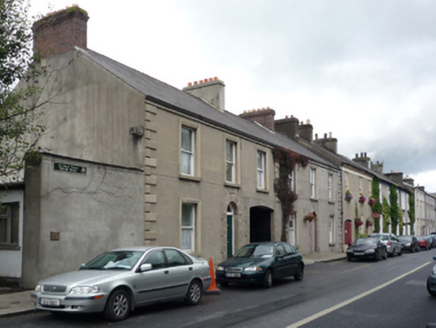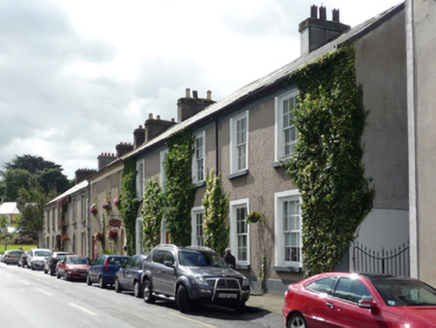Survey Data
Reg No
31212057
Rating
Regional
Categories of Special Interest
Architectural, Artistic
Original Use
House
In Use As
House
Date
1902 - 1911
Coordinates
99915, 284379
Date Recorded
30/07/2008
Date Updated
--/--/--
Description
Terraced three-bay two-storey house, extant 1911, on a rectangular plan with three-bay two-storey rear (south) elevation. One of a pair. Pitched slate roof with clay ridge tiles, cement rendered red brick Running bond (east) or red brick Running bond (west) chimney stacks having corbelled stepped capping supporting terracotta pots, and cast-iron rainwater goods on rendered eaves retaining cast-iron downpipes. Part creeper- or ivy-covered rendered, ruled and lined walls with bull nose-detailed rendered panelled quoins to ends. Segmental-headed central door opening with step threshold, and fluted block-and-start surround centred on keystone framing timber panelled door having overlight. Square-headed window openings with concrete sills, and moulded rendered surrounds framing one-over-one timber sash windows with two-over-two timber sash windows to rear (south) elevation. Interior including (ground floor): central hall retaining carved timber surrounds to door openings framing timber panelled doors; and carved timber surrounds to door openings to remainder framing timber panelled doors with timber panelled reveals or shutters to window openings. Street fronted with concrete footpath to front.
Appraisal
A house erected by or for Richard O'Donnell (b. 1856), 'Builder' (NA 1911), as one of a near-identical pair (including 31212056) clearly illustrating the continued development of South Mall in the early twentieth century with the architectural value of the composition suggested by such attributes as the compact rectilinear plan form centred on a stylised Classical doorcase; and the uniform or near-uniform proportions of the openings on each floor. Having been well maintained, the elementary form and massing survive intact together with substantial quantities of the original fabric, both to the exterior and to the interior, thereby upholding the character or integrity of a house forming part of a neat self-contained ensemble making a pleasing visual statement overlooking the canalised Westport or Carrowbeg River.
