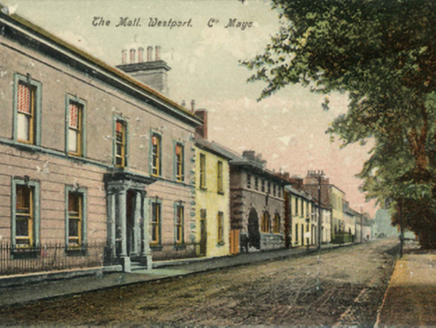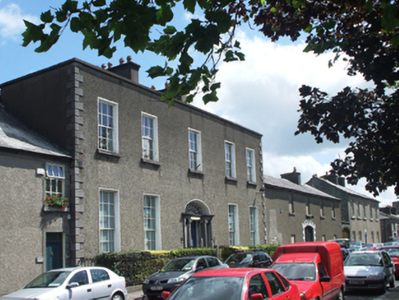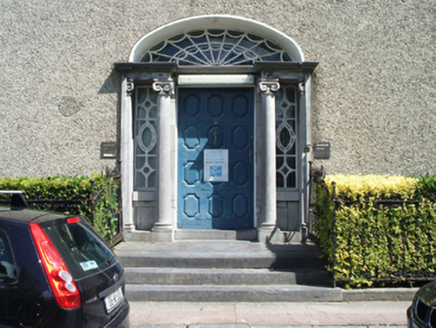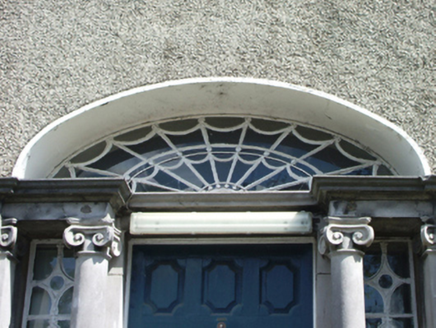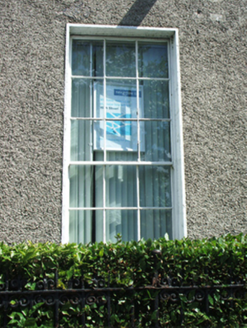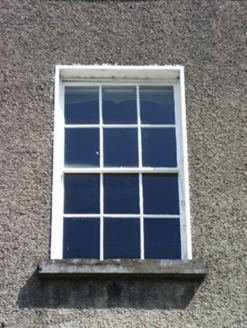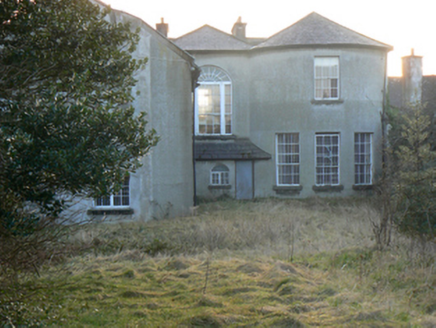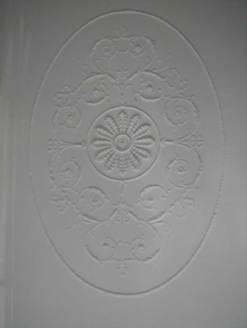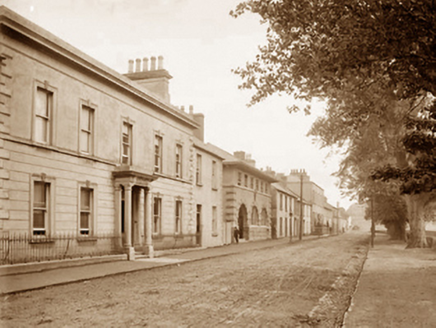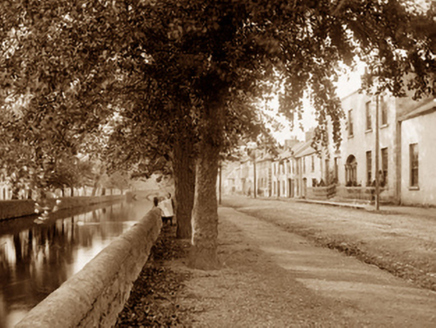Survey Data
Reg No
31212052
Rating
Regional
Categories of Special Interest
Architectural, Artistic, Historical, Social
Previous Name
Bank of Ireland
Original Use
House
Historical Use
Bank/financial institution
Date
1799 - 1809
Coordinates
99946, 284438
Date Recorded
31/07/2008
Date Updated
--/--/--
Description
Attached five-bay two-storey townhouse, extant 1809, on an E-shaped plan with single-bay (single-bay deep) full-height returns centred on single-bay (single-bay deep) full-height central return (north). In alternative use, 1809-17. Adapted to alternative use, 1851. Occupied, 1901; 1911. Closed, 2007. For sale, 2010. Now disused. Hipped slate roof on an E-shaped plan behind parapet with clay or terracotta ridge tiles, paired rendered central chimney stacks having cut-limestone corbelled stepped capping supporting terracotta tapered pots, and concealed rainwater goods retaining cast-iron octagonal or ogee hoppers and downpipes with cast-iron rainwater goods to rear (north) elevation on rendered cut-limestone eaves retaining cast-iron octagonal or ogee hoppers and downpipes. Roughcast wall to front (south) elevation on dragged cut-limestone chamfered cushion course on rendered plinth with drag edged rusticated cut-limestone quoins to corners supporting parapet having cut-limestone coping; rendered, ruled and lined surface finish to rear (north) elevation. Segmental-headed central door opening in tripartite arrangement approached by three dragged cut-limestone steps, dragged cut-limestone doorcase with Ionic columns on plinths supporting broken "Cyma Recta" or "Cyma Reversa" cornice on blind frieze framing timber panelled door having sidelights below fanlight. Square-headed window with drag edged dragged cut-limestone sills, and concealed dressings framing nine-over-six (ground floor) or six-over-six (first floor) timber sash windows. Square-headed window openings to rear (north) elevation centred on segmental-headed window opening in tripartite arrangement (half-landing), drag edged dragged cut-limestone sills, and concealed dressings framing nine-over-six (ground floor) or six-over-six (first floor) timber sash windows centred on nine-over-nine timber sash window having three-over-two sidelights below fanlight. Interior including (ground floor): central hall on a square plan retaining carved timber surrounds to door openings framing timber panelled doors, and plasterwork cornice to ceiling; segmental-headed opening into staircase hall with carved timber surround; double-height staircase hall retaining carved timber surrounds to door openings framing timber panelled doors, staircase on an Imperial plan with turned timber "spindle" balusters supporting carved timber banisters terminating in volutes, carved timber surround to window opening to half-landing framing timber panelled splayed reveals on panelled risers, carved timber surrounds to door openings to landing framing timber panelled doors, and plasterwork cornice to coved ceiling centred on decorative plasterwork ceiling rose; parlour (west) retaining carved timber surround to door opening framing timber panelled door with carved timber surrounds to window openings framing timber panelled shutters on panelled risers, cut-white marble Classical-style chimneypiece, and picture railing below plasterwork cornice to ceiling centred on decorative plasterwork ceiling rose; segmental-headed door opening into drawing room with carved timber surround framing timber panelled double doors; bow-ended drawing room (north-west) retaining carved timber surround to door opening framing timber panelled door with carved timber surrounds to window openings framing timber panelled shutters on panelled risers, cut-white marble Classical-style chimneypiece, and picture railing below plasterwork cornice to ceiling centred on decorative plasterwork ceiling rose; cash office (east) retaining carved timber surround to door opening framing timber panelled door with carved timber surrounds to window openings framing timber panelled shutters on panelled risers, and plasterwork cornice to ceiling; and carved timber surrounds to door openings to remainder framing timber panelled doors with carved timber surrounds to window openings framing timber panelled shutters. Street fronted with "Fleur-de-Lys"-detailed wrought iron railings to perimeter.
Appraisal
A townhouse representing an important component of the domestic built heritage of Westport with the architectural value of the composition, one 'to which the Dowager Lady Sligo [Louisa Catherine Browne (1767-1817), first Marchioness of Sligo] was wont to retire on the marriage of her son and to this day known as the Dower House' (Moore 1918, 48), confirmed by such attributes as the compact plan form centred on a Classically-detailed doorcase not only demonstrating good quality workmanship in a silver-grey limestone, but also showing a pretty "cobweb" fanlight; the diminishing in scale of the openings on each floor producing a graduated visual impression; and the parapeted roofline. Having been well maintained, the elementary form and massing survive intact together with substantial quantities of the original fabric, both to the exterior and to the interior where contemporary joinery; 'a noble sweep of staircase as any in Merrion Square' (Moore 1918, 48); Classical-style chimneypieces; and "bas-relief" plasterwork enrichments, all highlight the artistic potential of the composition. Furthermore, an adjoining stable complex (see 31212053) continues to contribute positively to the group and setting values of a self-contained ensemble making a pleasing visual statement overlooking the canalised Westport or Carrowbeg River. NOTE: Occupied (1901) by Loughlin Counsel (----), 'Bank Agent' (NA 1901); and (1911) by St. George Jones Vernon (----), 'Agent [of] Bank of Ireland' (NA 1911).
