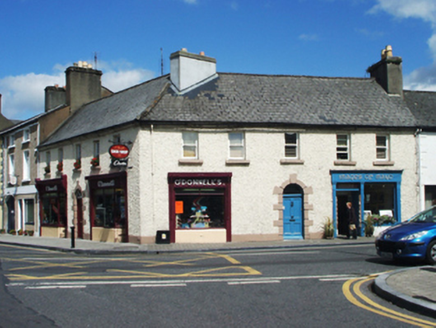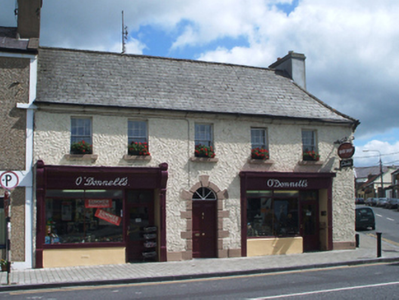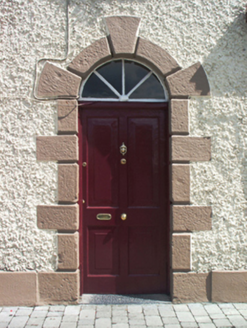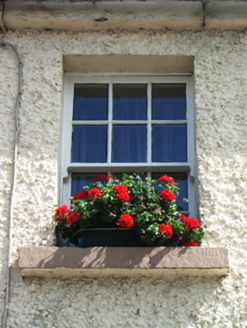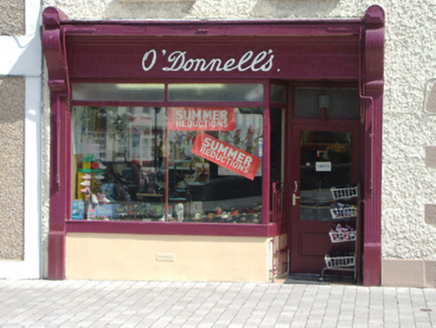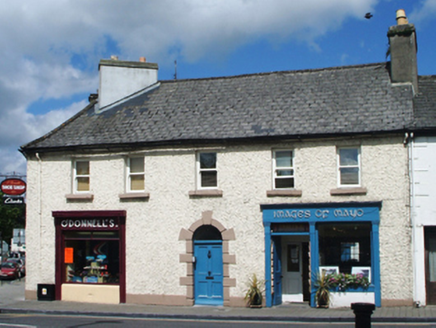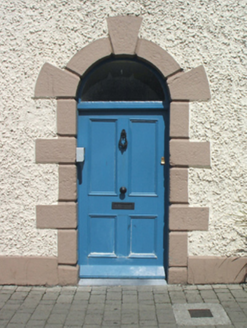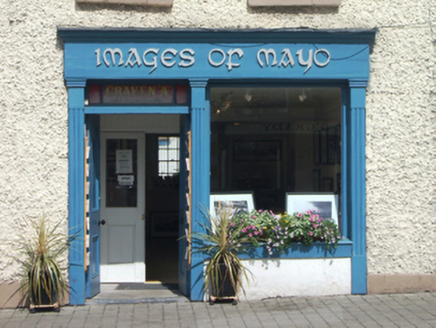Survey Data
Reg No
31212035
Rating
Regional
Categories of Special Interest
Architectural, Artistic
Original Use
House
In Use As
House
Date
1799 - 1801
Coordinates
99841, 284516
Date Recorded
31/07/2008
Date Updated
--/--/--
Description
Terraced five-bay two-storey "double-fronted" house, completed 1801, on a cranked L-shaped plan with pair of shopfronts to ground floor; five-bay two-storey elevation (east) with pair of shopfronts to ground floor. Renovated. Replacement pitched fibre-cement slate roof on a cranked L-shaped plan with clay ridge tiles, rendered chimney stacks having shallow stringcourses below capping supporting terracotta or yellow terracotta tapered pots, and cast-iron rainwater goods on rendered cut-limestone stepped eaves retaining cast-iron downpipes. Roughcast walls on cement rendered plinth. Pair of segmental-headed central door openings with drag edged rusticated cut-limestone block-and-start surrounds centred on drag edged rusticated cut-limestone keystones framing timber panelled doors having fanlights. Flanking shopfronts. Square-headed window openings (first floor) with drag edged dragged cut-limestone sills, and concealed dressings framing replacement six-over-six timber sash windows with replacement one-over-one timber sash windows (east) replacing two-over-two timber sash windows. Interior including (ground floor): central entrance hall-cum-staircase hall retaining staircase on a dog leg plan with timber "match stick" balusters supporting carved timber banister; and carved timber surrounds to door openings to remainder framing timber panelled doors. Street fronted on a corner site with concrete brick cobbled footpath to front.
Appraisal
A house erected for Middleton O'Malley (d. 1815) on a site leased (1799) from John Denis Browne MP (1756-1809), first Marquess of Sligo (Westport Estate Papers), representing an integral component of the built heritage of Westport with the architectural value of the composition confirmed by such attributes as the "double-fronted" footprint centred on Classically-detailed doorcases not only demonstrating good quality workmanship, but also retaining pretty radial fanlights; and the diminishing in scale of the openings on each floor producing a graduated visual impression. Having been well maintained, the elementary form and massing survive intact together with quantities of the original or replicated fabric, both to the exterior and to the interior, including a collection of shopfronts of artistic interest making a pleasing visual statement in the streetscape at street level.
