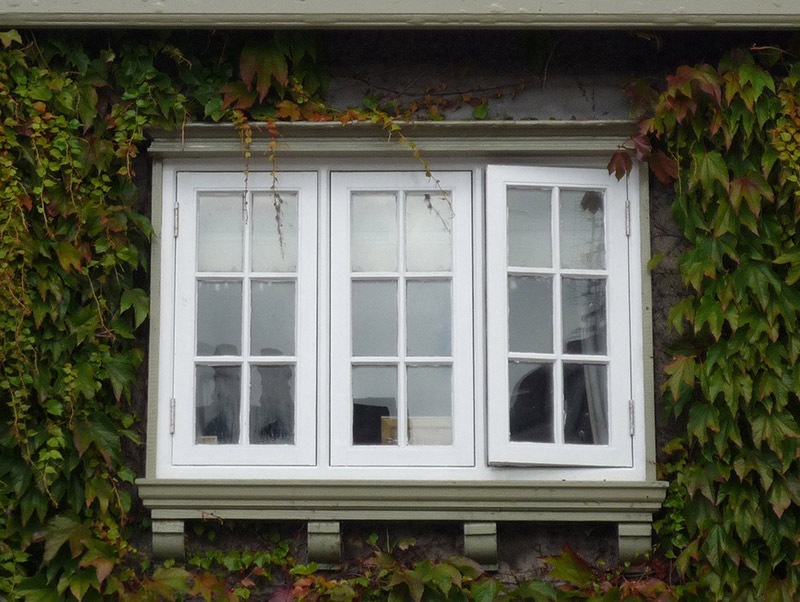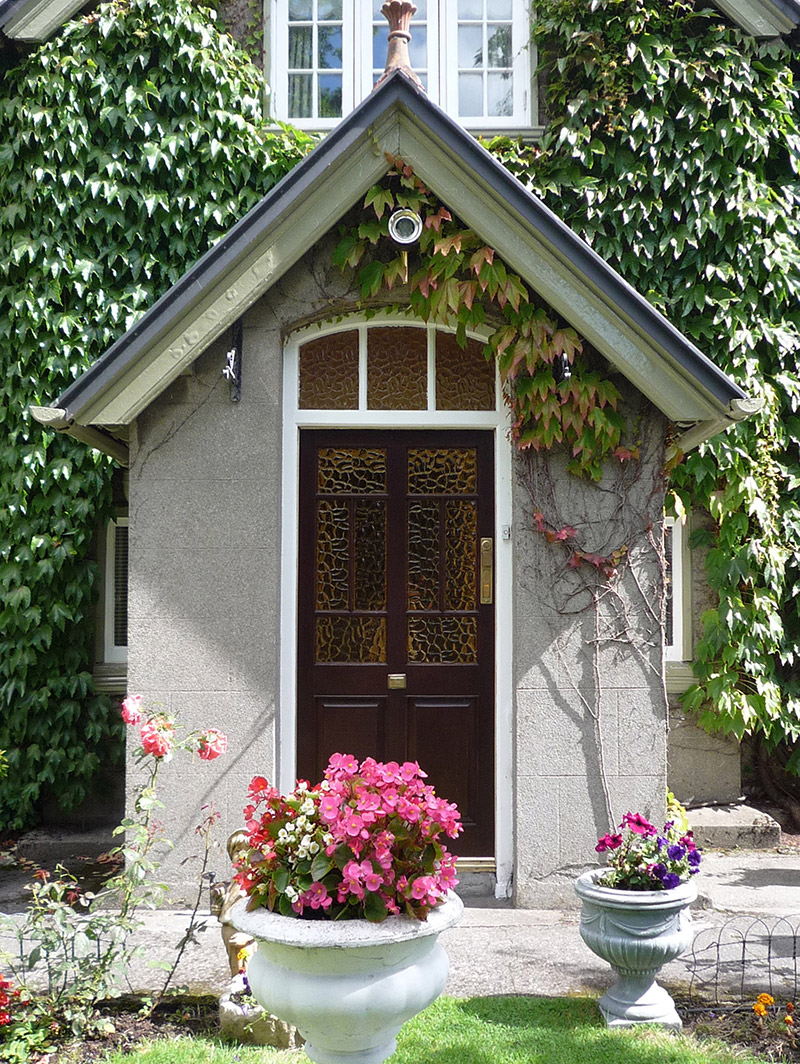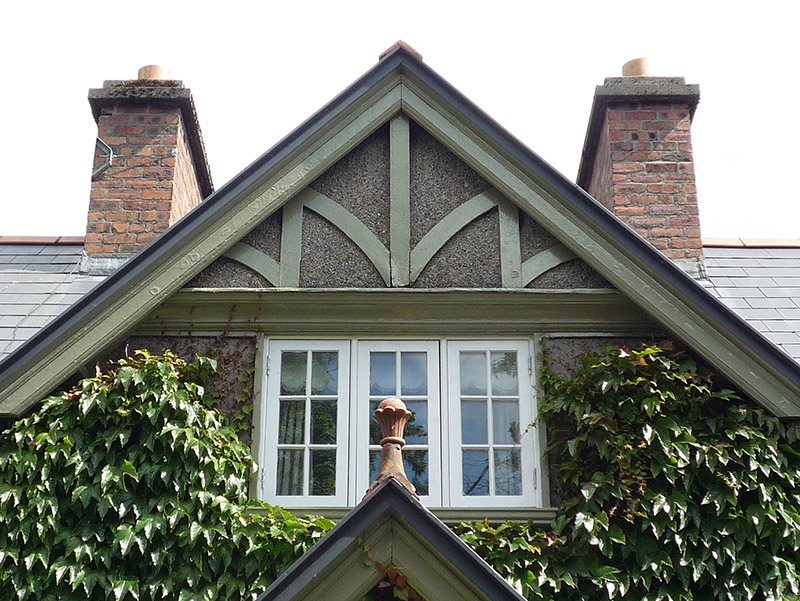Survey Data
Reg No
31212009
Rating
Regional
Categories of Special Interest
Architectural
Original Use
Gate lodge
In Use As
House
Date
1911 - 1924
Coordinates
99745, 284587
Date Recorded
30/07/2008
Date Updated
--/--/--
Description
Detached three-bay single-storey gate lodge with half-dormer attic, designed 1911; extant 1924, on a T-shaped plan centred on single-bay full-height gabled breakfront with single-bay single-storey gabled projecting porch to ground floor. Renovated to accommodate continued private residential use. Replacement hipped gabled artificial slate roof on a T-shaped plan centred on pitched (gabled) artificial slate roof with pitched (gabled) artificial slate roof to porch, terracotta ridge tiles with perforated crested terracotta ridge tiles to porch, paired red brick Running bond central chimney stacks having concrete stepped capping supporting terracotta pots, timber bargeboards to gables on timber purlins, and cast-iron rainwater goods on exposed timber rafters retaining cast-iron downpipes. Creeper- or ivy-covered rendered, ruled and lined walls on rendered chamfered plinth. Camber-headed central door opening with step threshold, and concealed dressings framing glazed timber panelled door having overlight. Square-headed window openings to "cheeks" with moulded sills, and timber surrounds framing fixed-pane timber fittings. Square-headed window openings in tripartite arrangement with moulded sills on thumbnail beaded consoles, and creeper- or ivy-covered dressings framing timber casement windows. Set perpendicular to street.
Appraisal
A gate lodge erected to a design attributable to Reuben Edward Mellon (1854-1929) of Brighton Square, Rathgar (Westport Estate Papers), illustrating the continued development or "improvement" of the Westport House estate in the early twentieth century with the architectural value of the composition, one not only rooted firmly in the contemporary Edwardian Arts and Crafts fashion, but also recalling the so-called "Carraholly Gate Lodge", suggested by such attributes as the compact symmetrical footprint centred on an expressed porch; and the decorative timber work embellishing the roofline. Having been well maintained, the elementary form and massing survive intact together with substantial quantities of the original fabric, thereby upholding the character or integrity of a gate lodge making a pleasing visual statement in Newport Street.







