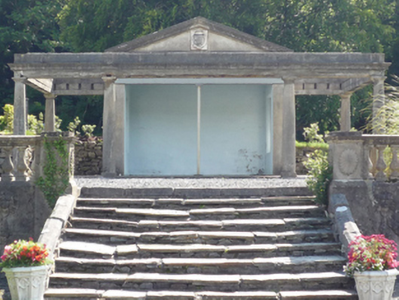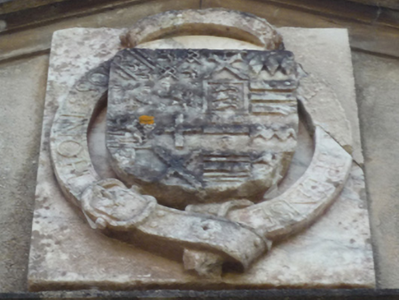Survey Data
Reg No
31211047
Rating
Regional
Categories of Special Interest
Architectural, Artistic
Original Use
Garden temple
In Use As
Garden temple
Date
1910 - 1920
Coordinates
98838, 284509
Date Recorded
26/08/2008
Date Updated
--/--/--
Description
Freestanding single-bay single-storey pedimented "garden temple", built 1914-5; extant 1924, on a square plan. Pitched (gable-fronted) slate roof with lichen-covered terracotta ridge tiles. Rendered walls with rendered "Cyma Recta" or "Cyma Reversa" pediment to gable framing cut-white marble coat-of-arms to "tympanum". Square-headed opening behind (single-storey) peripteral colonnade approached by flight of nine stone flagged steps with columns on padstones supporting "Cyma Recta" or "Cyma Reversa" cornice on blind frieze below chicken wire-covered parapet. Set in landscaped grounds shared with Westport House.
Appraisal
A "garden temple" illustrating the continued development or "improvement" of the pleasure grounds of the Westport House estate by George Ulick Browne (1856-1935), sixth Marquess of Sligo.



