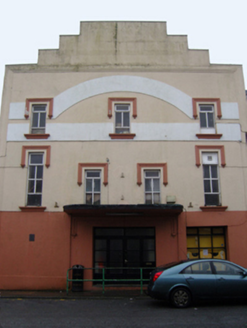Survey Data
Reg No
31210004
Rating
Regional
Categories of Special Interest
Architectural
Original Use
Cinema
Date
1940 - 1945
Coordinates
134211, 289277
Date Recorded
01/01/1900
Date Updated
--/--/--
Description
Façade of attached three-bay three-storey or triple-height crow stepped gable-fronted cinema, built 1944; opened 1944. Burnt, 1957. Now disused. Rendered wall on rendered plinth with moulded rendered surround supporting crow stepped parapet. Square-headed central door opening below cantilevered concrete canopy with concrete step threshold, and concealed dressings framing glazed timber double doors having sidelights on panelled risers below overlight. Square-headed window openings (upper floors) with rendered "Cavetto" sills, and concealed dressings with hood mouldings over on ogee label stops framing timber casement windows. Street fronted on a corner site with concrete footpath to front.
Appraisal
The façade of a cinema erected by John P. Roughneen (1908-87) representing an integral component of the twentieth-century built heritage of Kiltimagh with the architectural value of the composition suggested by such attributes as the symmetrical frontage; the stylised "stucco" refinements; and the crow stepped gabled roofline.

