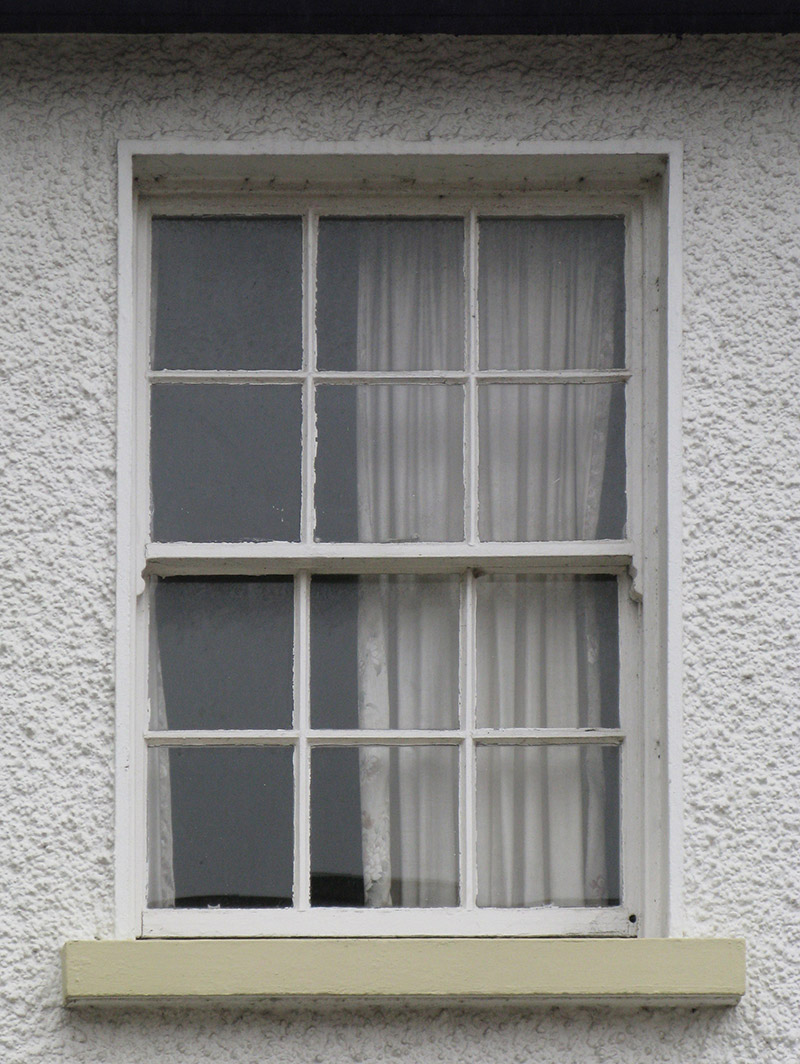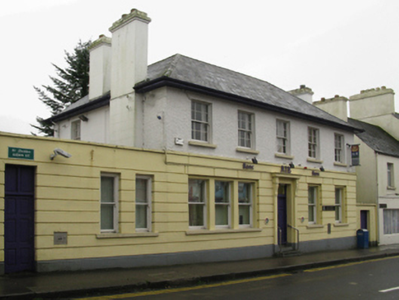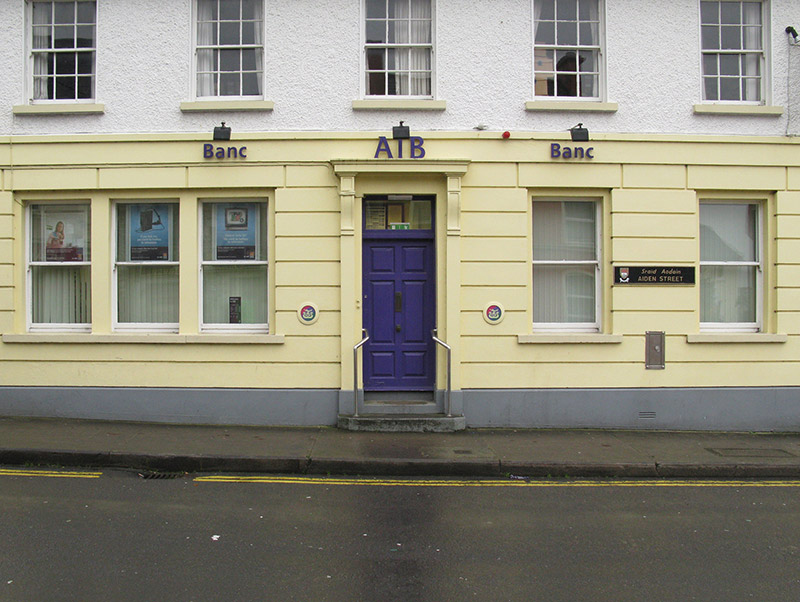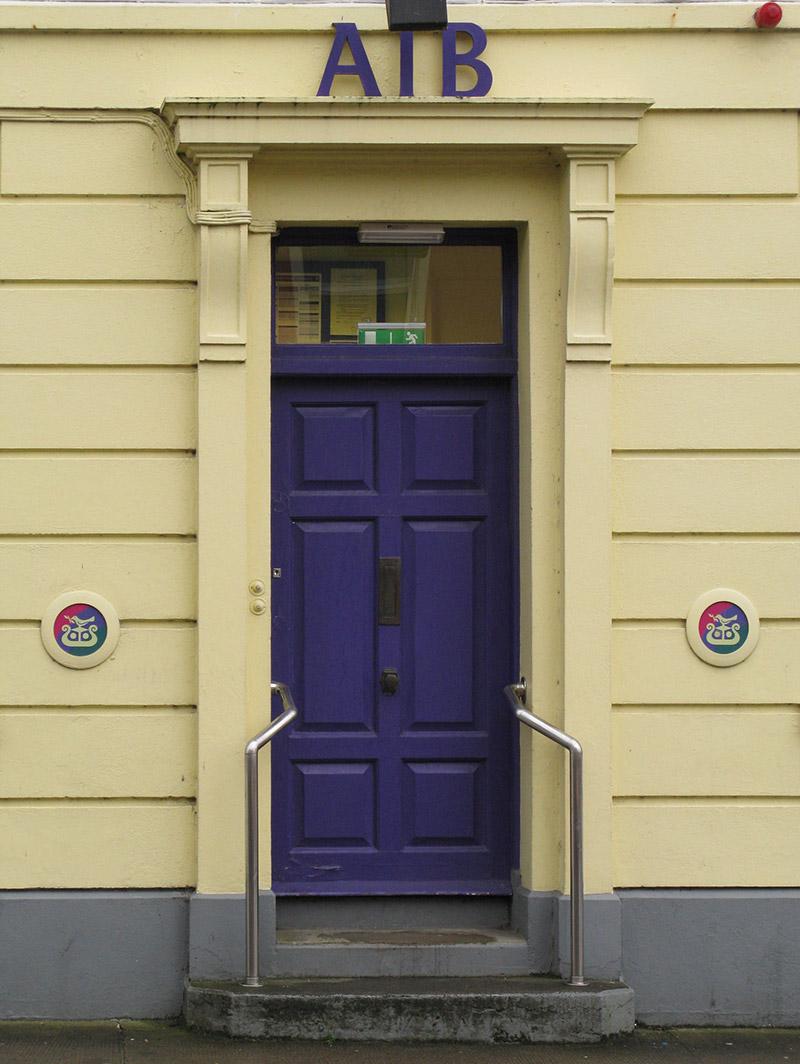Survey Data
Reg No
31210002
Rating
Regional
Categories of Special Interest
Architectural, Artistic
Previous Name
Provincial Bank of Ireland
Original Use
Bank/financial institution
Date
1925 - 1940
Coordinates
134378, 289474
Date Recorded
23/11/2010
Date Updated
--/--/--
Description
Detached three- or five-bay two-storey bank, designed 1928; built 1937-8, on a rectangular plan. Closed, 2012. For sale, 2013. Hipped slate roof with clay ridge tiles, cement rendered chimney stacks having corbelled stepped stringcourses below capping supporting terracotta pots, slightly sproketed eaves, and cast-iron rainwater goods on slightly overhanging timber boarded box eaves retaining cast-iron downpipes. Rendered channelled wall (ground floor) on rendered chamfered plinth with rendered monolithic cornice on blind frieze; roughcast surface finish (first floor); rendered, ruled and lined surface finish (remainder). Square-headed central door opening approached by two concrete steps, rendered doorcase with monolithic pilasters supporting "Cavetto"-detailed cornice on panelled ogee consoles framing timber panelled door having overlight. Square-headed flanking window opening in tripartite arrangement in square-headed recess (north) with concrete sill, and rendered lintels framing one-over-one timber sash windows. Paired square-headed flanking window openings in square-headed recesses (south) with concrete sills, and rendered lintels framing one-over-one timber sash windows. Square-headed window openings (first floor) with concrete sills, and concealed dressings framing six-over-six timber sash windows. Street fronted with concrete footpath to front.
Appraisal
A bank erected to a design (1928) by W.M. Mitchell and Sons (formed 1905) of South Frederick Street, Dublin (DIA), representing an important component of the early twentieth-century built heritage of Kiltimagh with the architectural value of the composition, one rooted firmly in the contemporary neo-Georgian fashion (cf. 31210001), confirmed by such attributes as the compact rectilinear plan form centred on a restrained doorcase; the uniform or near-uniform proportions of the openings on each floor with the banking hall defined by a streamlined tripartite glazing pattern; and the slightly oversailing roofline. Having been well maintained, the elementary form and massing survive intact together with substantial quantities of the original fabric, both to the exterior and to the interior, thus upholding the character or integrity of a bank making a pleasing visual statement in Aiden Street.







