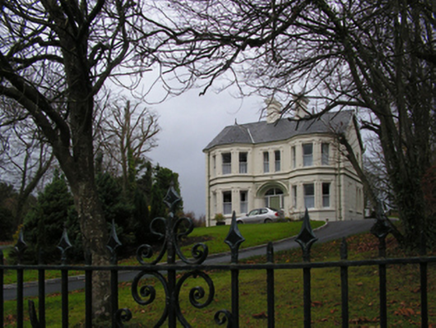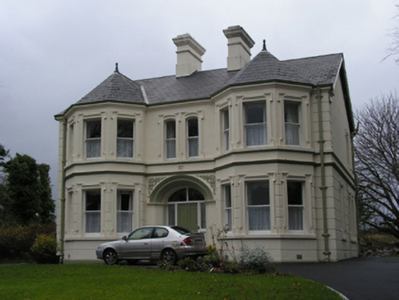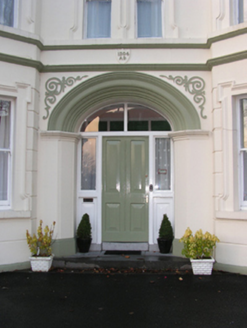Survey Data
Reg No
31209048
Rating
Regional
Categories of Special Interest
Architectural, Artistic, Historical, Social
Original Use
Presbytery/parochial/curate's house
In Use As
Presbytery/parochial/curate's house
Date
1900 - 1905
Coordinates
114395, 290644
Date Recorded
26/11/2008
Date Updated
--/--/--
Description
Detached three-bay two-storey parochial house, dated 1904; occupied 1911, on a symmetrical plan. Renovated, 1995. Replacement pitched artificial slate roof with ridge tiles, paired rendered central chimney stacks on rendered bases having stringcourses below capping supporting terracotta or yellow terracotta pots, timber bargeboards to gables on "Cavetto"-detailed timber purlins, and cast-iron rainwater goods on "Cyma Recta" or "Cyma Reversa" cornice retaining cast-iron square profile downpipes. Rendered channelled walls (ground floor) on "Cyma Recta" or "Cyma Reversa" cushion course on plinth with moulded rendered "Cyma Recta" or "Cyma Reversa" stringcourse; rendered, ruled and lined surface finish (first floor) with rendered channelled piers to corners. Segmental-headed central door opening below shield date stone ("1904"), timber mullions on cut-limestone step threshold supporting timber transom, and moulded rendered archivolt framing timber panelled door having sidelights on panelled risers below overlight. Paired camber-headed window openings (first floor) with sill course, and moulded rendered lugged surrounds framing one-over-one timber sash windows. Square-headed window openings with sill courses, and moulded rendered lugged surrounds framing one-over-one timber sash windows. Interior including (ground floor): central vestibule; square-headed door opening into entrance hall with timber mullions framing timber panelled door having sidelights on panelled risers below overlight. Set back from street in landscaped grounds with cruciform-detailed drag edged dragged limestone ashlar piers to perimeter having "Cyma Recta"- or "Cyma Reversa"-detailed capping supporting wrought iron-detailed cast-iron lamp standards.
Appraisal
A parochial house erected for Reverend Patrick Lyons PP (d. 1911) representing an important component of the early twentieth-century built heritage of Castlebar with the architectural value of the composition, one occupying the site of the aborted "MacHale Church" (1872-7; dismantled 1901), suggested by such attributes as the compact symmetrical plan form centred on an elegant doorcase; and the uniform or near-uniform proportions of the openings on each floor with the principal "apartments" defined by Classically-detailed bay windows. Having been well maintained, the elementary form and massing survive intact together with substantial quantities of the original fabric, both to the exterior and to the interior, thereby upholding the character or integrity of a parochial house making a pleasing visual statement in Upper Chapel Street.





