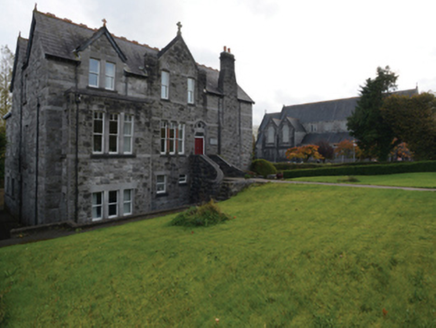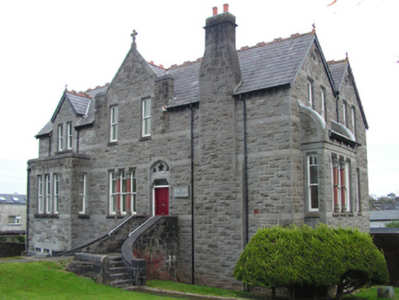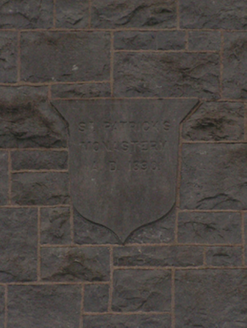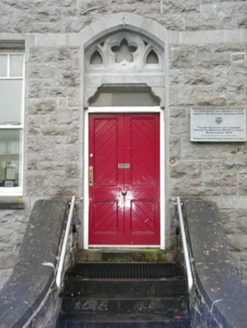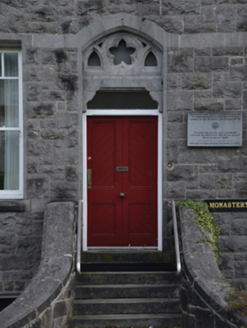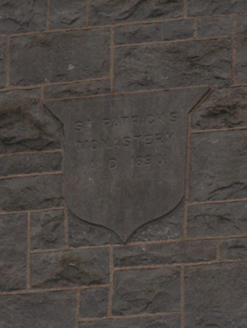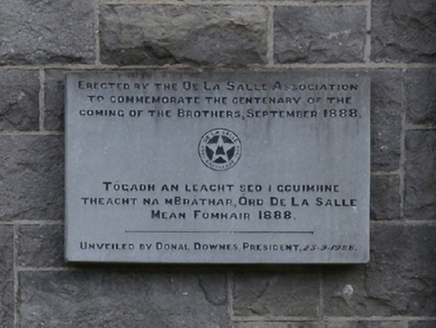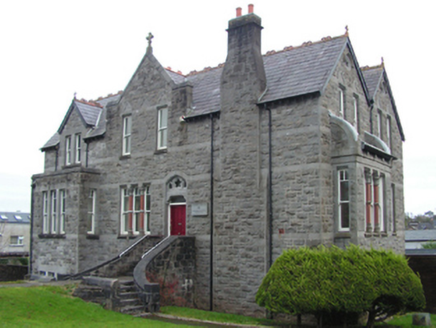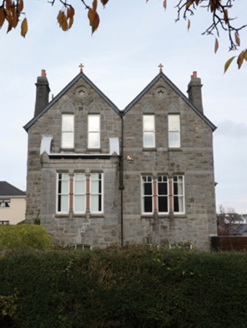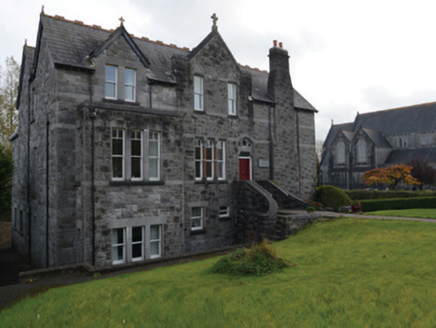Survey Data
Reg No
31209043
Rating
Regional
Categories of Special Interest
Architectural, Artistic, Historical, Social
Original Use
Monastery
In Use As
Office
Date
1885 - 1895
Coordinates
114508, 290652
Date Recorded
26/11/2008
Date Updated
--/--/--
Description
Detached three-bay single-storey double-pile over part raised basement monastery with half-dormer attic, built 1890; dated 1890; extant 1895, on a rectangular plan originally two-bay single-storey on a square plan. "Improved", 1933, producing present composition. Closed, 2000. "Restored", 2003, to accommodate alternative use. Pitched double-pile (M-profile) slate roof including gablets to window openings to half-dormer attic centred on pitched (gabled) slate roof, part quatrefoil-perforated crested terracotta ridge tiles, cut-limestone coping to central gable with Cross finial to apex, timber bargeboards to gables on timber purlins with terracotta Cross finials to apexes, tuck pointed snecked rock faced limestone buttressed chimney stacks having cut-limestone "Cavetto" stringcourses below iron-covered chamfered capping supporting terracotta pots, and cast-iron rainwater goods on "Cavetto"-detailed exposed timber rafters retaining cast-iron downpipes. Dragged cut-limestone banded tuck pointed snecked rock faced limestone walls with drag edged rock faced hammered limestone flush quoins to corners. Square-headed off-central door opening in pointed segmental-headed recess approached by "perron" of ten cut-limestone steps with drag edged rock faced cut-limestone block-and-start surround framing diagonal timber boarded or tongue-and-groove timber panelled door having overlight. Square-headed window openings in tripartite arrangement (ground floor) with cut-limestone sills, mullions, and drag edged rock faced cut-limestone block-and-start surrounds framing replacement three-over-one timber sash windows. Paired square-headed window openings (half-dormer attic) with cut-limestone sills, and drag edged rock faced cut-limestone block-and-start surrounds framing replacement one-over-one timber sash windows. Set back from street in landscaped grounds with tuck pointed snecked rock faced limestone boundary wall to perimeter having dragged cut-limestone "saddleback" coping.
Appraisal
A monastery representing an integral component of the late nineteenth-century built heritage of Castlebar with the architectural value of the composition, '[an] interesting Puginesque [house]' (Craig and Garner 1976, 13), confirmed by such attributes as the compact plan form; the robust rock faced surface finish offset by sheer limestone dressings not only demonstrating good quality workmanship, but also compounding a sober monochrome palette; the diminishing in scale of the openings on each floor producing a graduated visual impression with the principal "apartments" defined by tripartite glazing patterns; and the miniature gablets embellishing the roofline: meanwhile, aspects of the composition clearly illustrate the continued development or "improvement" of the monastery to a design by Rudolph Maximilian Butler (1872-1943) of Dawson Street, Dublin (Irish Builder and Engineer 1933, 342). Having been well maintained, the elementary form and massing survive intact together with substantial quantities of the original or sympathetically replicated fabric, both to the exterior and to the restrained interior, thereby upholding the character or integrity of a monastery forming part of a neat self-contained group alongside the adjacent Catholic Church of Our Lady of the Holy Rosary (see 31209041) with the resulting ecclesiastical ensemble making a dramatic visual statement in Upper Chapel Street.
