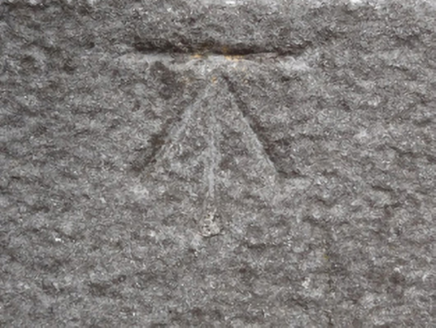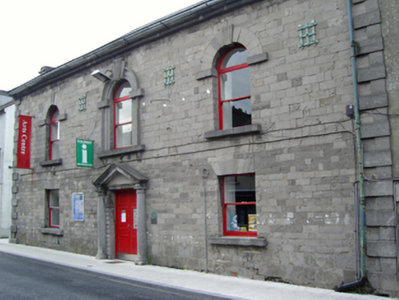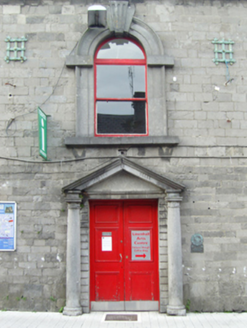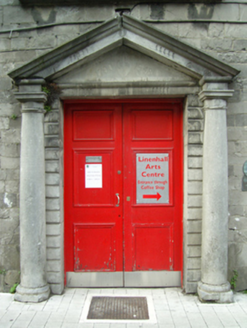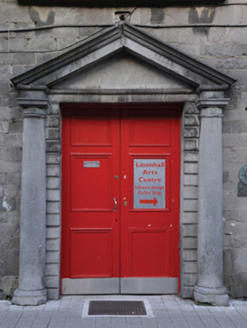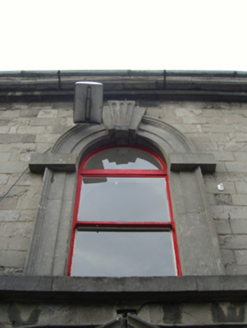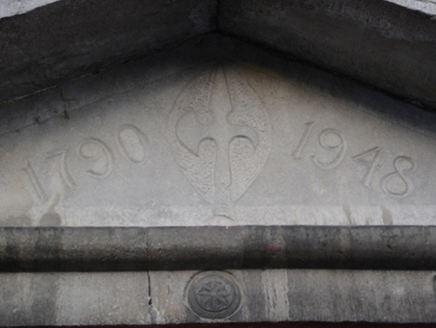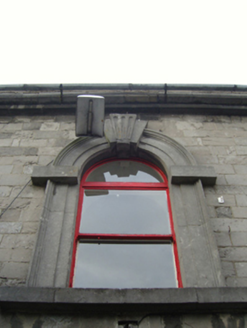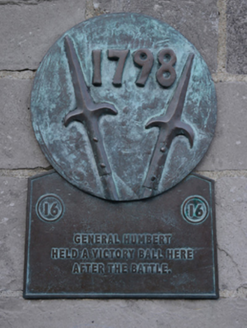Survey Data
Reg No
31209038
Rating
Regional
Categories of Special Interest
Architectural, Artistic, Historical, Scientific, Social
Original Use
Building misc
Historical Use
Town/county hall
In Use As
Museum/gallery
Date
1785 - 1795
Coordinates
114675, 290615
Date Recorded
21/11/2008
Date Updated
--/--/--
Description
Attached three-bay two-storey linen hall, built 1790; dated 1790; extant 1798, on a symmetrical plan originally detached. In use, 1837. Disused, 1846. "Neglected", 1863. Sold, 1914, to accommodate continued alternative use. "Repaired", 1947-8. Adapted to alternative use, 1986. "Restored", 2002. Hipped slate roof with clay ridge tiles, chimney stacks having concrete capping supporting terracotta or yellow terracotta pots, and cast-iron rainwater goods on cut-limestone stepped cornice retaining cast-iron downpipes. Tuck pointed coursed cut-limestone wall to front (south-west) elevation with benchmark-inscribed drag edged tooled cut-limestone quoins to corners centred on flat iron "Portcullis" tie plates; replacement cement rendered surface finish (remainder). Square-headed central door opening with threshold, and dragged cut-limestone surround with three quarter-engaged Doric columns supporting "Cyma Recta" or "Cyma Reversa" open bed pediment framing timber panelled double doors. Round-headed window opening (first floor) with dragged cut-limestone sill, and dragged cut-limestone surround centred on stop fluted double keystone framing one-over-one timber sash window having overlight. Square-headed flanking window openings (ground floor) with dragged cut-limestone sills, and limestone ashlar voussoirs framing one-over-one timber sash windows. Round-headed window openings (first floor) with dragged cut-limestone sills, and limestone ashlar voussoirs centred on fluted keystones framing one-over-one timber sash windows having overlights. Interior including (ground floor): carved timber surrounds to door openings framing timber panelled doors with carved timber surrounds to window openings framing timber boarded or tongue-and-groove timber panelled splayed reveals; staircase hall retaining staircase on a dog leg plan with timber "match stick" balusters supporting carved timber banister terminating in turned timber newels; and (first floor): gallery retaining inlaid cut-black marble Classical-style chimneypiece. Street fronted with cobbled footpath to front.
Appraisal
A linen hall erected by Charles Bingham (1735-99), first Earl of Lucan, widely regarded as a particularly important component of the late eighteenth-century built heritage of County Mayo with the architectural value of the composition, 'a slightly unsophisticated building of great charm' (Craig and Garner 1976, 15), confirmed by such traits as the compact rectilinear plan form centred on a Classically-detailed doorcase allegedly damaged in a shoot-out between Crown and French forces during the 1798 Rebellion (ITA 1945); the construction in a rough cut limestone offset by sheer dressings demonstrating good quality workmanship; and the definition of the assembly room by an elegant "arcade". Having been well maintained, the elementary form and massing survive intact together with substantial quantities of the historic or original fabric, both to the exterior and to the interior where contemporary joinery; and an inlaid chimneypiece, all highlight the modest artistic potential of a linen hall making a pleasing visual statement in an otherwise lacklustre street scene: meanwhile, a benchmark remains of additional interest for the connections with cartography and the preparation of maps by the Ordnance Survey (established 1824).
