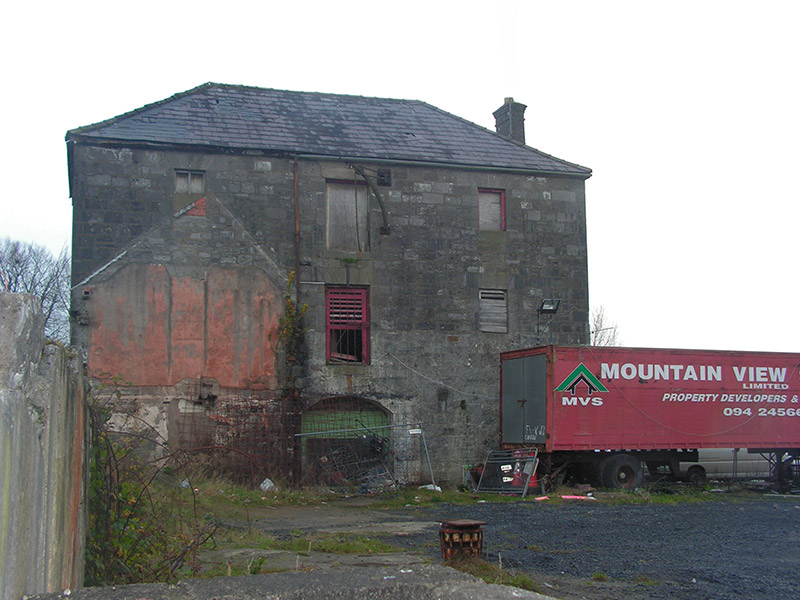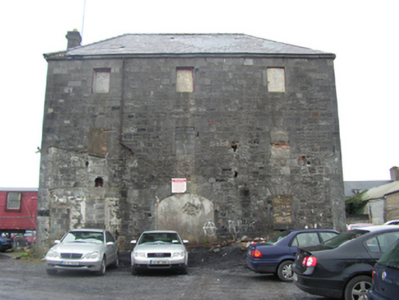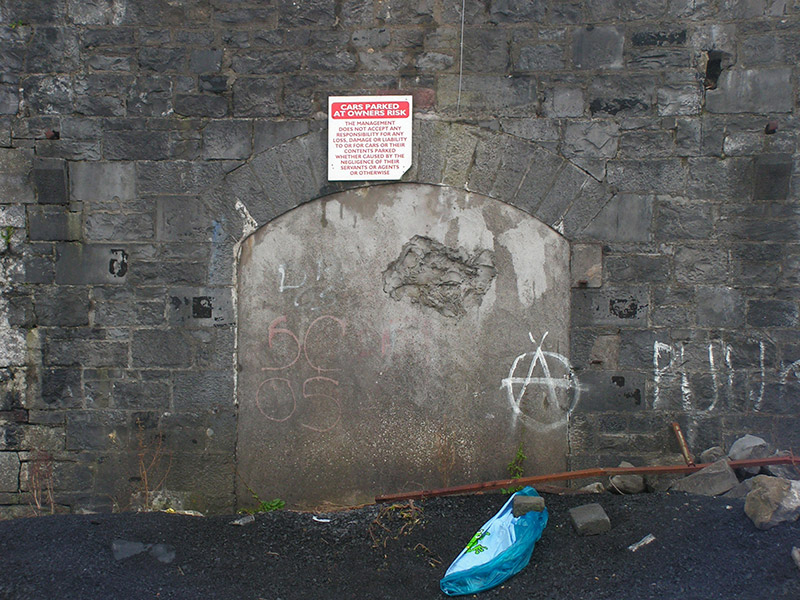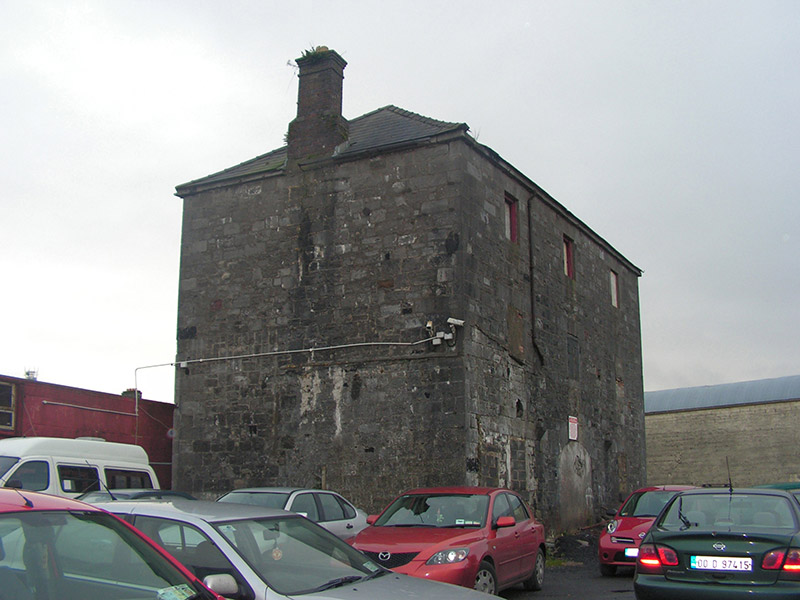Survey Data
Reg No
31209030
Rating
Regional
Categories of Special Interest
Architectural
Original Use
Store/warehouse
Date
1840 - 1895
Coordinates
114585, 290543
Date Recorded
19/11/2008
Date Updated
--/--/--
Description
Detached three-bay three-storey warehouse, extant 1895, on a symmetrical plan with three-bay three-storey rear (south) elevation. Now disused. Hipped slate roof on collared timber construction with clay ridge tiles, and no rainwater goods surviving on cut-limestone eaves retaining cast-iron downpipes. Tuck pointed coursed or snecked limestone walls with drag edged tooled cut-limestone flush quoins to corners. Segmental-headed central carriageway between drag edged tooled cut-limestone "Cavetto" corbels with drag edged tooled limestone ashlar voussoirs framing cement rendered infill. Square-headed window openings with drag edged tooled limestone ashlar voussoirs framing concrete block infill. Square-headed central loading door openings to rear (south) elevation with drag edged tooled limestone ashlar voussoirs framing remains of timber doors. Set in unkempt grounds.
Appraisal
A warehouse representing an important component of the much diminished nineteenth-century industrial heritage of Castlebar with the architectural value of the composition, a relic of a once-extensive complex, suggested by such attributes as the compact rectilinear plan form; the construction in a rough cut local limestone offset by "sparrow pecked" dressings demonstrating good quality workmanship; and the disproportionate bias of solid to void in the massing compounded by the uniform or near-uniform proportions of the openings on each floor. A prolonged period of neglect notwithstanding, the elementary form and massing survive intact together with interesting remnants of the original fabric, thereby upholding much of the character or integrity of a warehouse making a pleasing, if increasingly forlorn visual statement in a setting presently (2008) undergoing extensive redevelopment.







