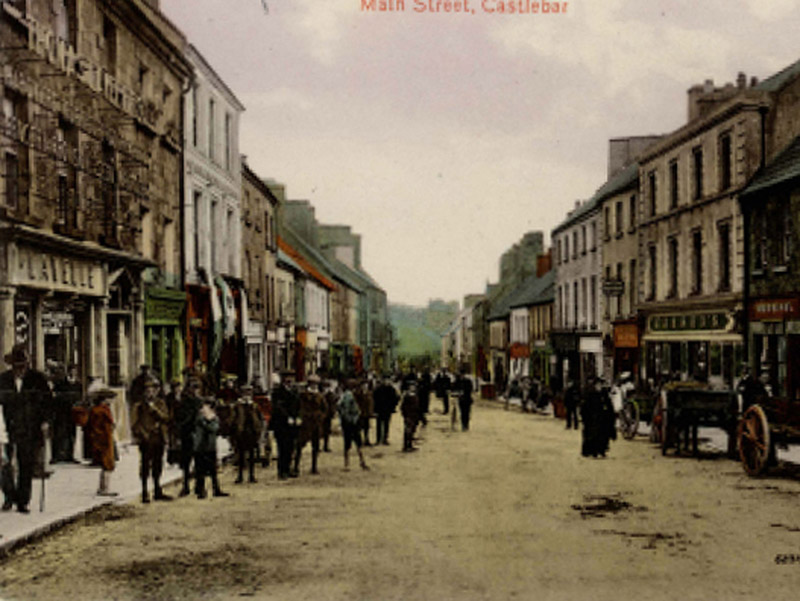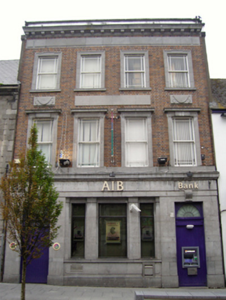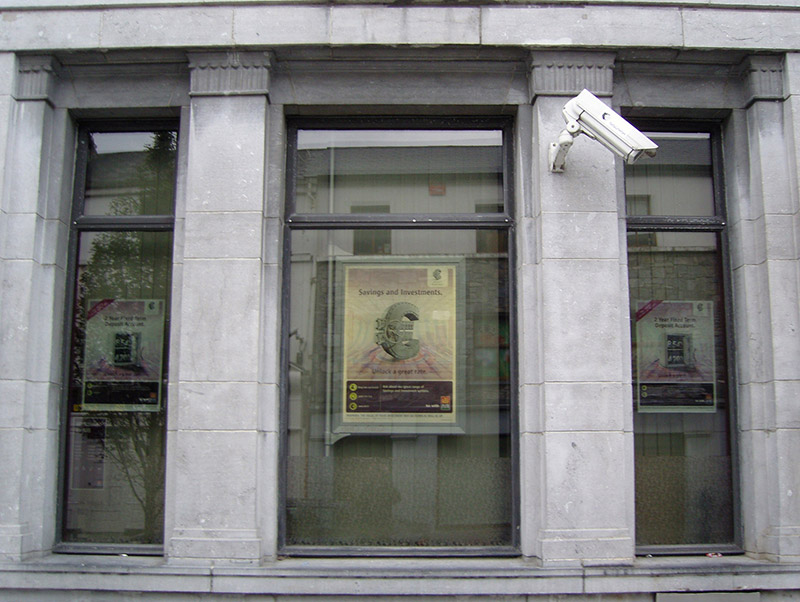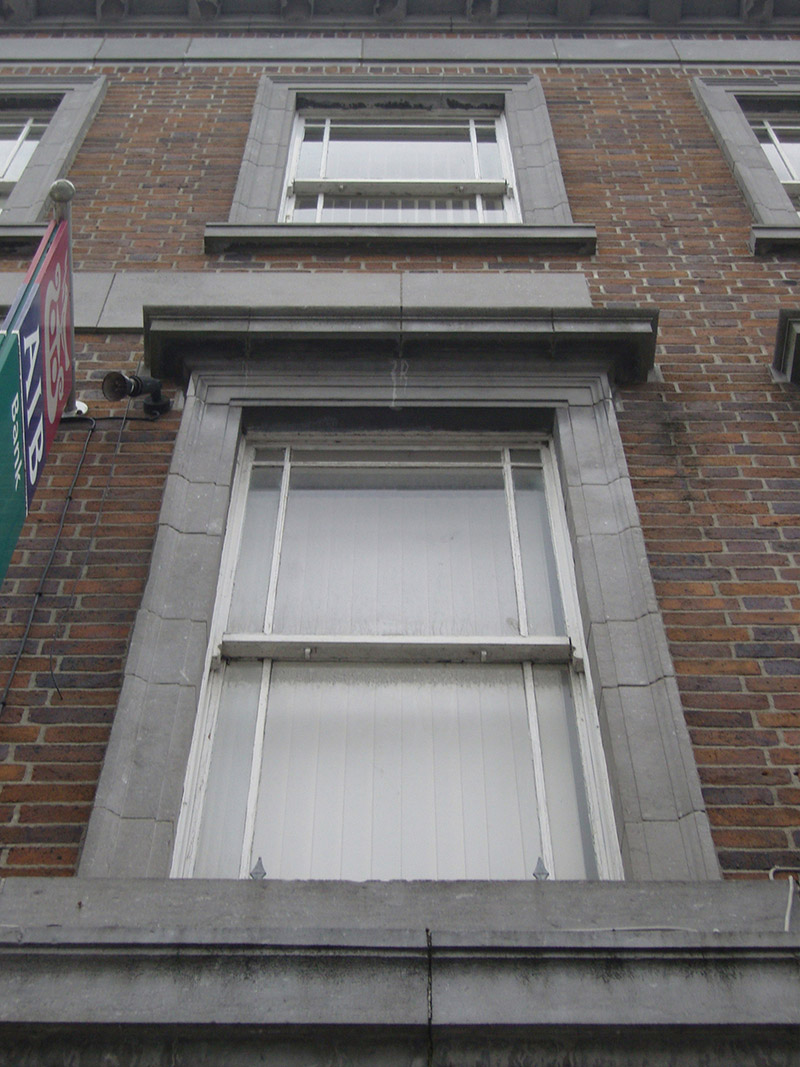Survey Data
Reg No
31209026
Rating
Regional
Categories of Special Interest
Architectural, Artistic
Previous Name
Munster and Leinster Bank
Original Use
Bank/financial institution
In Use As
Bank/financial institution
Date
1920 - 1930
Coordinates
114557, 290438
Date Recorded
05/07/2011
Date Updated
--/--/--
Description
Terraced four-bay three-storey flat-roofed bank, built 1922-5[?], on a rectangular plan. Flat roof not visible behind parapet with rendered, ruled and lined (west) or brick Flemish bond (east) chimney stacks having moss-covered capping supporting terracotta or yellow terracotta pots, and concealed rainwater goods. Drag edged limestone ashlar wall (ground floor) on moulded cushion course on dragged cut-limestone plinth with dragged cut-limestone "Cyma Recta"- or "Cyma Reversa"-detailed cornice on blind frieze on monolithic entablature below blocking course; brick Flemish bond surface finish (upper floors) with dragged cut-limestone "Cyma Recta"- or "Cyma Reversa"-detailed cornice on panelled frieze below parapet having moss-covered coping; rendered, ruled and lined surface finish (remainder). Square-headed central window opening in tripartite arrangement in square-headed recess with dragged cut-limestone sill on panelled riser, and drag edged cut-limestone monolithic pilasters framing fixed-pane aluminium fitting having fixed-pane aluminium sidelights. Square-headed flanking door openings with fluted volute keystones framing timber boarded or tongue-and-groove timber panelled doors having fanlights on "Patera"-detailed fluted friezes. Square-headed window openings (upper floors) with dragged cut-limestone sills, and dragged cut-limestone surrounds framing one-over-one timber sash windows having margins. Street fronted with flagged footpath to front.
Appraisal
A bank erected to a design attributed to Cyril Ashlin Harrington (1890-c.1975) of Dublin (Irish Builder 1922, 146) representing an integral component of the twentieth-century built heritage of Castlebar with the architectural value of the composition, a streamlined interpretation of the "Venetian Palazzo" banks of the later nineteenth-century, confirmed by such attributes as the symmetrical frontage; the construction in a silver-grey limestone demonstrating good quality workmanship with machine-made brick overhead producing a mild polychromatic palette; the very slight diminishing in scale of the openings on each floor producing a feint graduated visual impression; and the monolithic roofline. Having been well maintained, the elementary form and massing survive intact together with substantial quantities of the original fabric, both to the exterior and allegedly to the interior, thereby upholding the character or integrity of a bank making a pleasing visual statement in Market Street.







