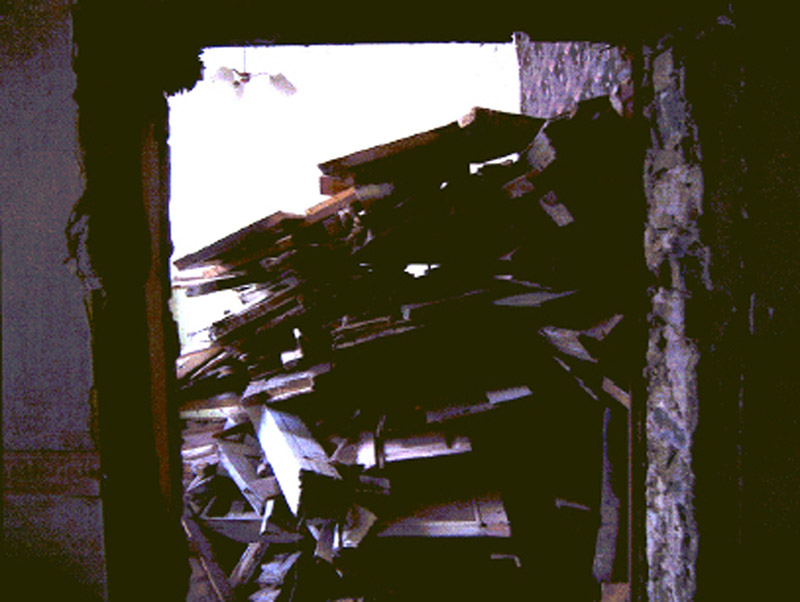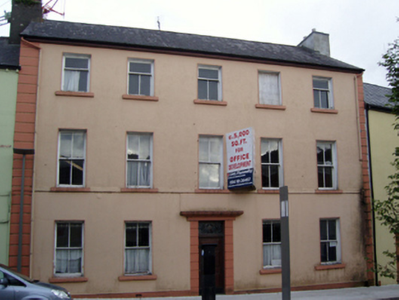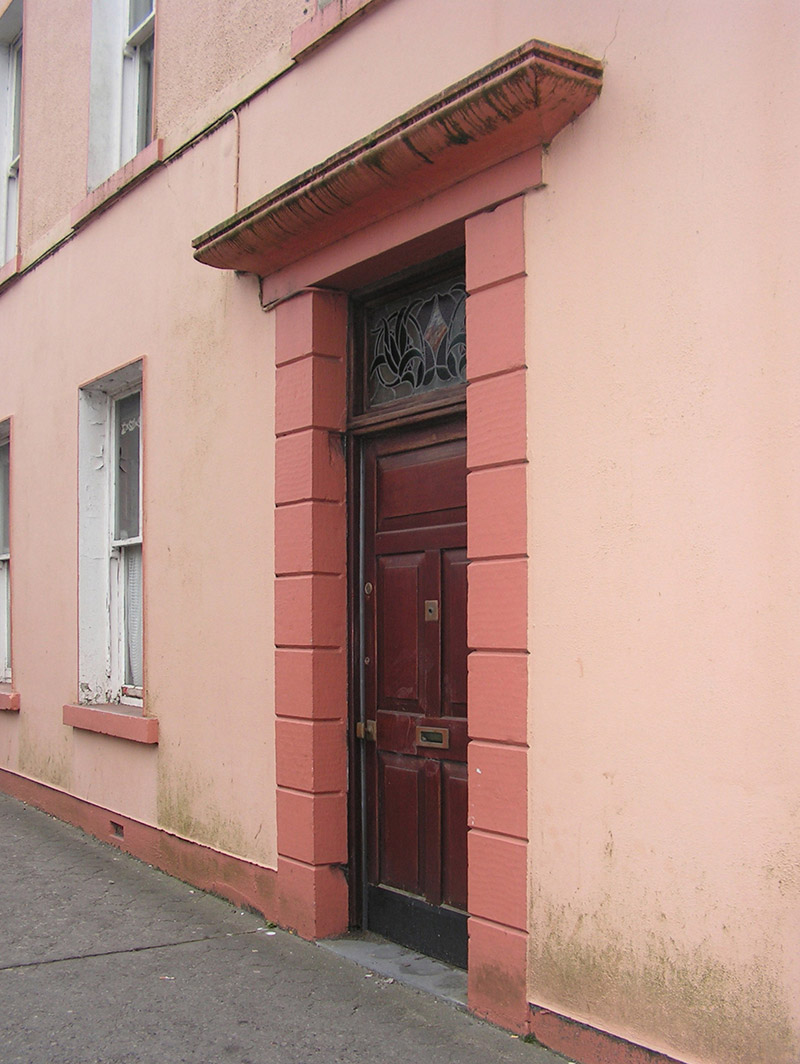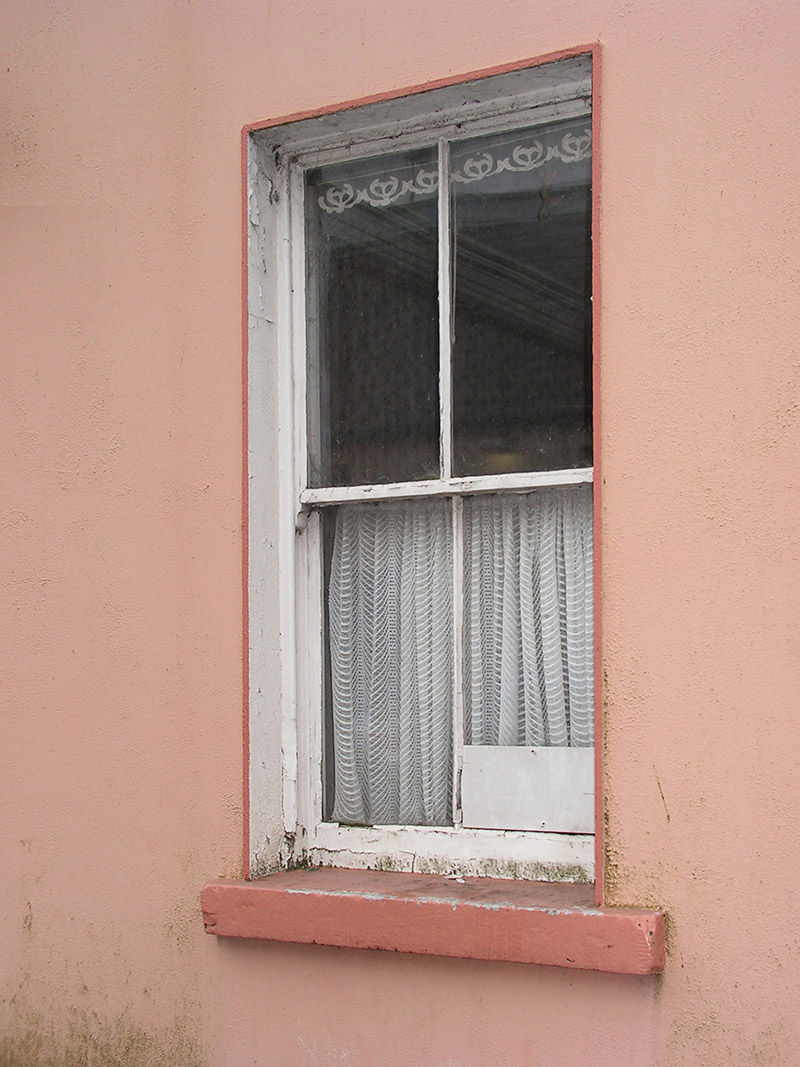Survey Data
Reg No
31209018
Rating
Regional
Categories of Special Interest
Architectural, Artistic
Original Use
House
Historical Use
Office
Date
1700 - 1838
Coordinates
114538, 290316
Date Recorded
15/12/2008
Date Updated
--/--/--
Description
Terraced five-bay three-storey townhouse, extant 1838, on a symmetrical T-shaped plan with single-bay (single-bay deep) full-height central return (south). In alternative use, 1995. For sale, 2009. Now disused. Pitch slate roof on a T-shaped plan on collared timber construction with clay ridge tiles terminating in rendered chimney stacks, and cast-iron rainwater goods on timber eaves board on rendered cut-limestone eaves retaining cast-iron downpipe. Rendered, ruled and lined walls bellcast over rendered plinth with rusticated rendered piers to ends. Square-headed central door opening with cut-limestone threshold, and drag edged rusticated cut-limestone surround supporting "Cyma Recta" or "Cyma Reversa" cornice framing timber panelled door having stained glass overlight. Square-headed window openings with drag edged dragged cut-limestone sills, and concealed dressings framing two-over-two or one-over-two (top floor) timber sash windows retaining one six-over-six timber sash window without horns to rear (south) elevation. Interior stripped, 2006, including (ground floor): central entrance hall-cum-staircase hall retaining staircase on a dog leg plan with turned timber newels; reception room (east) retaining run moulded plasterwork cornice to ceiling; reception room (west) retaining run moulded plasterwork cornice to ceiling; and (upper floors): remains of carved timber surrounds to door openings with remains of carved timber surrounds to window openings. Street fronted with cobbled footpath to front.
Appraisal
A townhouse representing an important component of the later eighteenth-century domestic built heritage of Castlebar with the architectural value of the composition confirmed by such attributes as the symmetrical plan form centred on a Classically-detailed doorcase demonstrating good quality workmanship; and the slight diminishing in scale of the openings on each floor producing a feint graduated visual impression. Although recently (2006) the subject of an abortive "restoration", those works involving the "robbing out" of much of the interior timber work, the elementary form and massing survive intact together with quantities of the historic or original fabric, including some crown or cylinder glazing panels in hornless sash frames, thereby upholding much of the character or integrity of a townhouse making a pleasing visual statement in Ellison Street.







