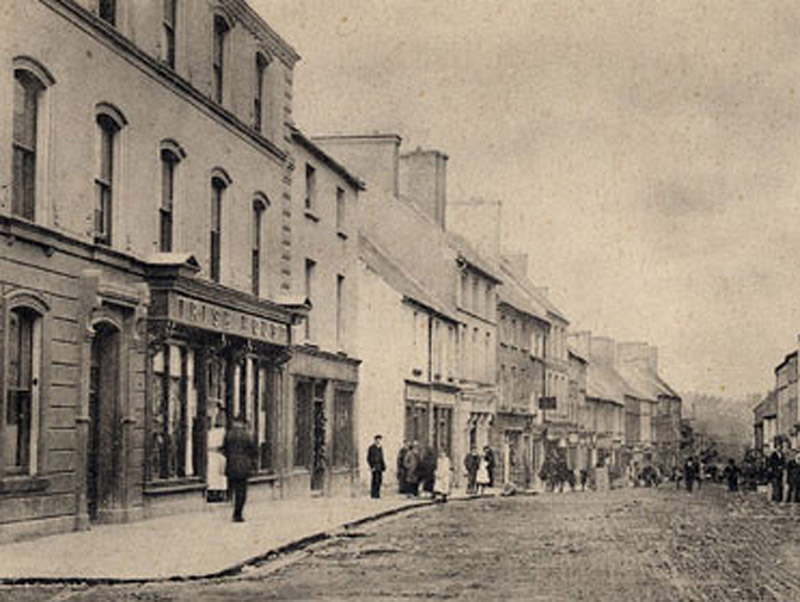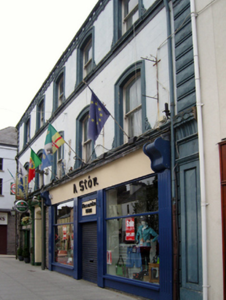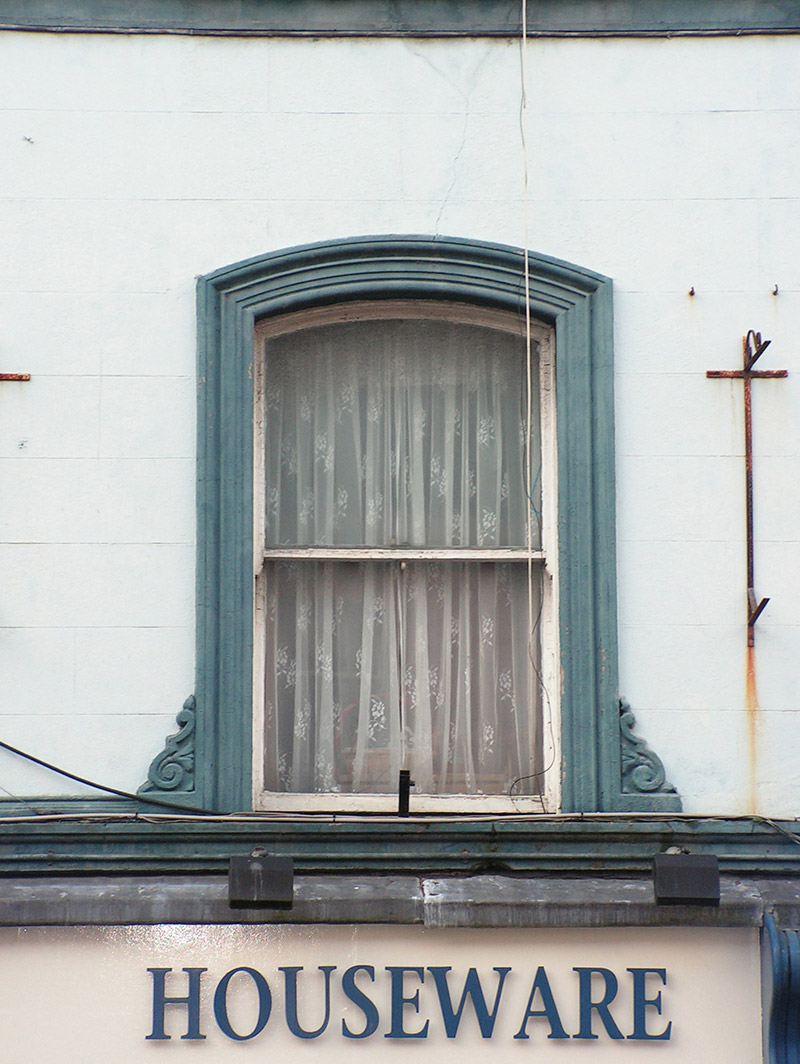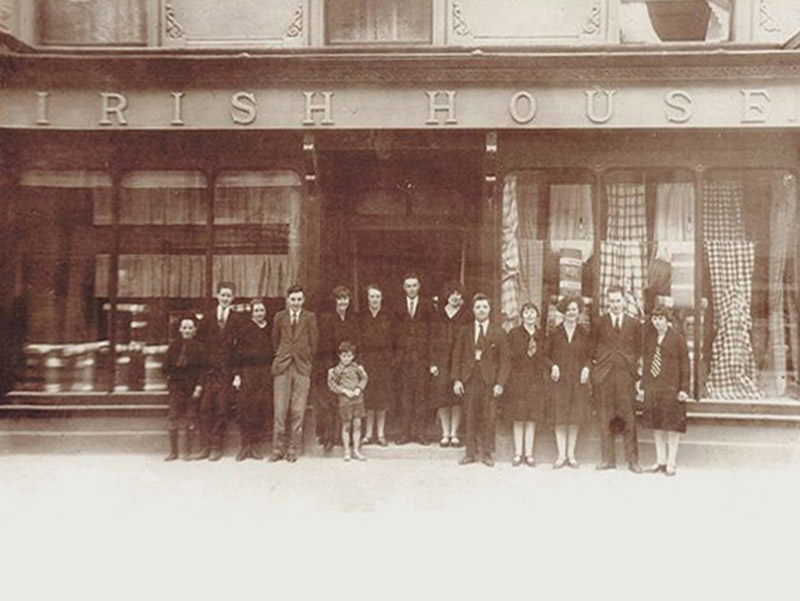Survey Data
Reg No
31209016
Rating
Regional
Categories of Special Interest
Architectural, Artistic, Historical, Social
Original Use
House
In Use As
House
Date
1885 - 1890
Coordinates
114531, 290372
Date Recorded
19/11/2008
Date Updated
--/--/--
Description
Detached five-bay three-storey house, built 1886[?]; extant 1895, originally attached. Renovated with replacement shopfront inserted to right ground floor. Replacement pitched artificial slate roof with ridge tiles, iron- or zinc-covered coping to gables with rendered red brick Running bond chimney stacks to apexes having "Cyma Recta"- or "Cyma Reversa"-detailed cornices below capping supporting terracotta or yellow terracotta pots, and uPVC rainwater goods on moulded rendered cornice having rosette-detailed fluted consoles. Repointed coursed rubble limestone wall (ground floor) originally rendered, ruled and lined with hammered limestone flush quoins to corners; rendered, ruled and lined surface finish (upper floors) with diamond pointed-panelled rendered piers to ends; rendered, ruled and lined surface finish (remainder). Camber-headed door opening with cut-limestone threshold, rendered doorcase with pilasters supporting cornice on consoles, and concealed dressings having bull nose-detailed reveals framing timber panelled door having overlight. Camber-headed window openings (upper floors) with iron- or zinc-covered moulded rendered sill courses, and moulded rendered surrounds framing one-over-one timber sash windows. Interior including (ground floor): entrance hall-cum-staircase hall; and (upper floors): carved timber surrounds to door openings framing timber panelled doors with carved timber surrounds to window openings framing timber panelled reveals or shutters. Street fronted with flagged footpath to front.
Appraisal
A house erected by James Heverin (b. 1837), 'Draper' (NA 1901), representing an important component of the later nineteenth-century built heritage of Castlebar with the architectural value of the composition confirmed by such attributes as the compact rectilinear plan form; and the uniform or near-uniform proportions of the openings on each floor with those openings showing sleek "stucco" refinements. Although recently much modified at street level, those works involving not only the partial removal of the surface finish but also the substitution of a Classically-composed shopfront of artistic interest, the elementary form and massing survive intact overhead together with substantial quantities of the original fabric, both to the exterior and to the interior, thereby upholding much of the character or integrity of a house making a pleasing visual statement in Ellison Street.







