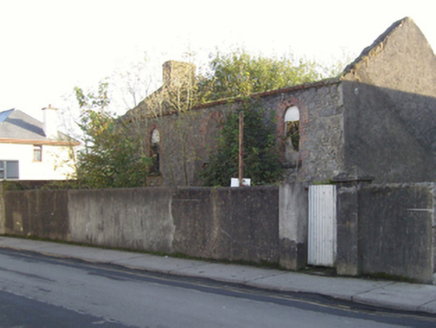Survey Data
Reg No
31205005
Rating
Regional
Categories of Special Interest
Architectural, Historical, Social
Original Use
Church/chapel
Date
1855 - 1860
Coordinates
113713, 317663
Date Recorded
24/10/2007
Date Updated
--/--/--
Description
Detached three-bay double-height Methodist meeting house, built 1857; extant 1871, on a symmetrical plan with three-bay full-height rear (east) elevation. Sold, 1874. Disused, 1896. Now in ruins. Pitched roof now missing, overgrown coping to gables with rendered chimney stacks to apexes having stringcourses below capping, and no rainwater goods surviving on red brick header bond eaves. Coursed rubble limestone wall to front (east) elevation originally roughcast with concealed hammered limestone flush quoins to corners; roughcast surface finish (remainder). Square-headed central door opening with overgrown threshold, and concealed dressings with no fittings surviving. Round-headed window openings with lichen-covered drag edged cut-limestone sills, and red brick block-and-start surrounds with no fittings surviving. Interior in ruins. Set back from line of street in overgrown grounds with rendered boundary wall to perimeter having rounded coping.
Appraisal
The shell of a short-lived meeting house representing an integral component of the mid nineteenth-century ecclesiastical heritage of Crossmolina with the architectural value of the composition, one succeeding an earlier meeting house established (1835) with the financial assistance of a bequest from Catherine McCormick (née Dobbs) (d. 1836) of Ballina (Return of Commissions of Charitable Donations and Bequests 1844, 193), suggested by such attributes as the compact rectilinear plan form; and the slender profile of the openings underpinning a streamlined Classical theme.

