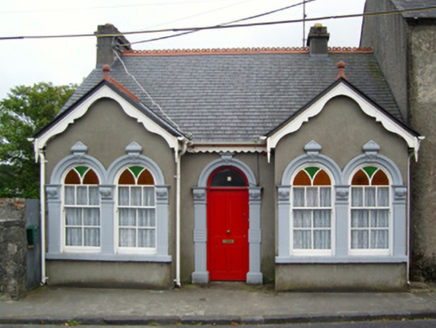Survey Data
Reg No
31204102
Rating
Regional
Categories of Special Interest
Architectural, Artistic
Original Use
House
In Use As
House
Date
1931 - 1950
Coordinates
124813, 319148
Date Recorded
10/12/2008
Date Updated
--/--/--
Description
Attached three-bay single-storey over basement[?] house, post-1931, on a U-shaped plan. "Restored", 2008. Replacement pitched slate roof on a U-shaped plan with trefoil-perforated crested terracotta ridge tiles, rendered chimney stacks having stringcourses below capping supporting yellow terracotta pots, decorative timber bargeboards to gables on timber purlins with terracotta finials to apexes, and cast-iron rainwater goods on chevron- or saw tooth-detailed timber eaves retaining cast-iron downpipes. Rendered, ruled and lined walls to front (west) elevation; fine roughcast surface finish (remainder). Segmental-headed central door opening with threshold, and rendered surround with fluted pilasters supporting archivolt on ogee consoles framing timber panelled door having overlight. Paired segmental-headed flanking window openings with concrete sills, and rendered surrounds with panelled pilasters supporting archivolts on ogee consoles framing three-over-four timber sash windows. Street fronted with concrete footpath to front having cut-limestone kerbing.
Appraisal
A house regarded as an important component of the twentieth-century domestic built heritage of Ballina. Having been well maintained, the elementary form and massing survive intact together with substantial quantities of the original fabric, both to the exterior and allegedly to the interior, thus upholding the character or integrity of a house making a charming visual statement in Nally Street.

