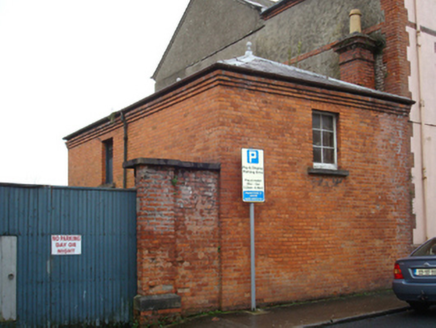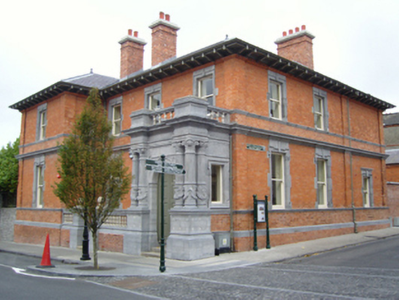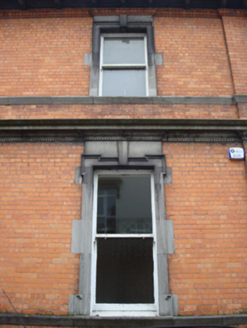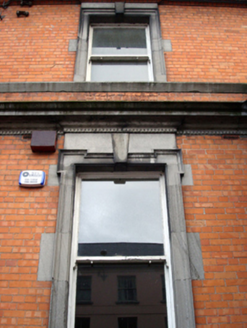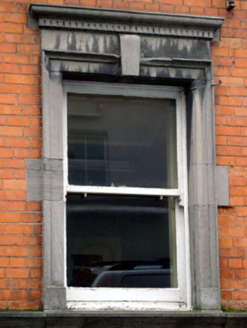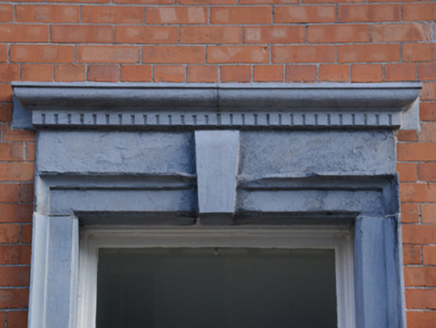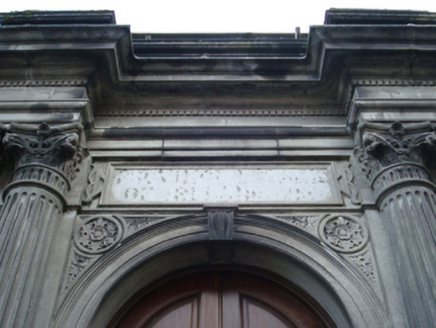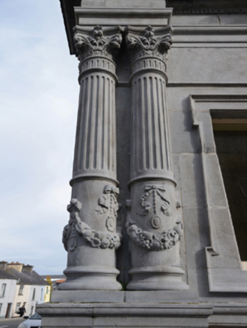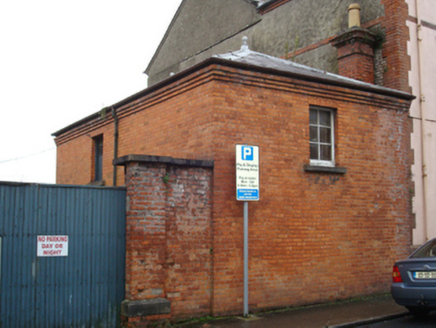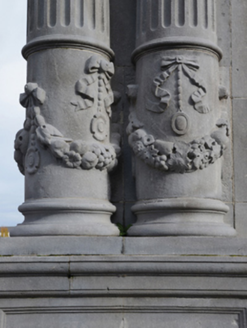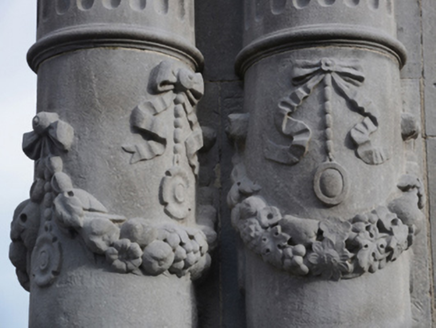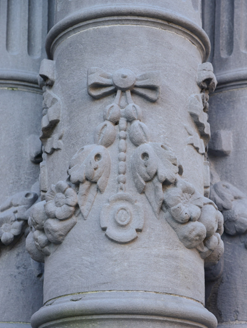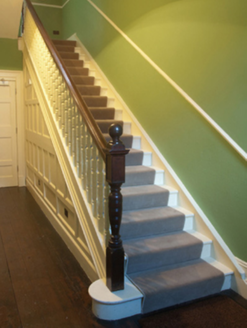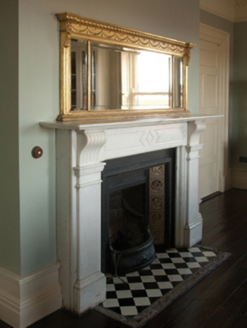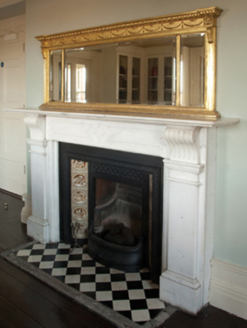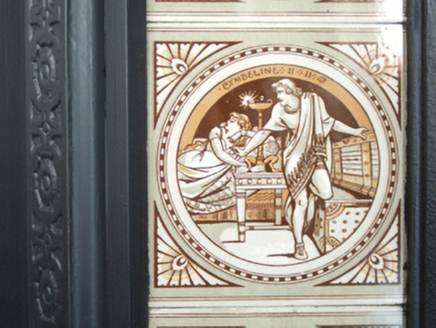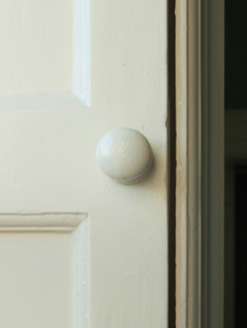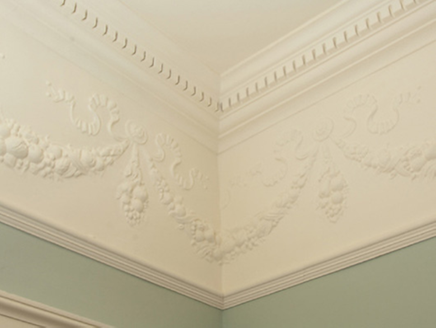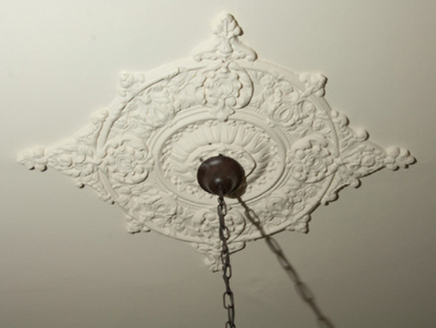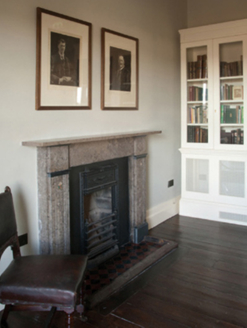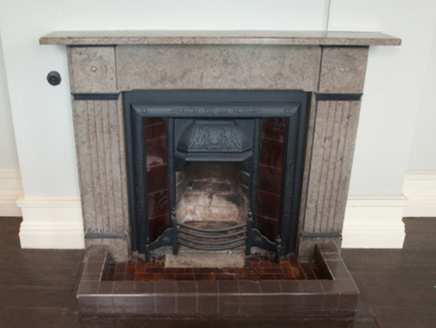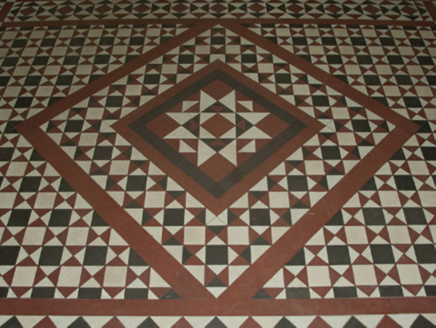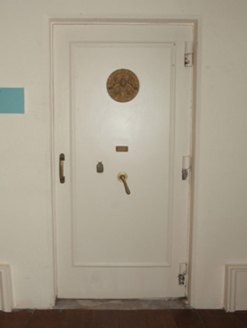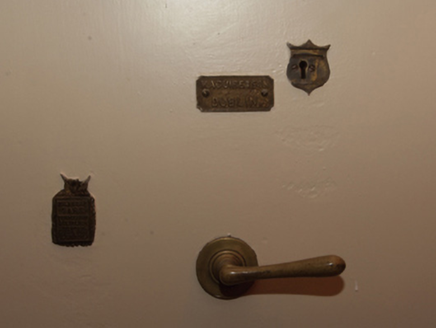Survey Data
Reg No
31204061
Rating
Regional
Categories of Special Interest
Architectural, Artistic, Historical, Social
Previous Name
Provincial Bank of Ireland
Original Use
Bank/financial institution
Date
1880 - 1885
Coordinates
124641, 319009
Date Recorded
09/12/2008
Date Updated
--/--/--
Description
Detached four-bay two-storey bank, designed 1881; built 1881-2, on a U-shaped plan with single-bay two-storey projecting end bay (north) or single-bay single-storey flat-roofed projecting porch (south); four-bay two-storey (north) or three-bay two-storey (south) side elevations with three-bay two-storey rear (east) elevation. Occupied, 1901; 1911. Reroofed, 1956. Closed, 1977. Disused, 2008. Restored, 2010-1, to accommodate proposed alternative use. Hipped slate roof on an E-shaped plan with hipped slate roof (north), pressed or rolled lead ridges with finials to apexes, paired red brick Common bond central chimney stacks having stringcourses below thumbnail beaded corbelled stepped capping supporting ribbed terracotta pots, and cast-iron rainwater goods on timber eaves boards on slightly overhanging timber boarded eaves having timber consoles retaining cast-iron downpipes. Red brick Common bond walls (ground floor) on dragged cut-limestone chamfered cushion course on red brick Common bond plinth with red brick Running bond pilasters to corners supporting dragged cut-limestone dentilated thumbnail beaded cornice; red brick Common bond surface finish (first floor) with red brick Running bond pilasters to corners supporting red brick header bond thumbnail beaded cornice. Square-headed window openings (ground floor) with dragged cut-limestone chamfered sill course, and drag edged dragged cut-limestone lugged block-and-start surrounds centred on keystones framing one-over-one timber sash windows. Square-headed window openings (first floor) with dragged cut-limestone chamfered sill course, and drag edged dragged cut-limestone block-and-start surrounds centred on keystones framing one-over-one timber sash windows. Round-headed door opening (porch) with three steps, and dragged cut-limestone archivolt centred on fluted keystone framing timber panelled double doors. Square-headed window openings ("cheeks") with dragged cut-limestone lugged surrounds framing fixed-pane timber fittings. Square-headed window openings (north) with dragged cut-limestone sills, and red brick voussoirs framing one-over-one timber sash windows. Square-headed window openings (first floor) with dragged cut-limestone chamfered sill course, and red brick voussoirs framing one-over-one timber sash windows. Interior including (ground floor): vestibule (south) retaining encaustic tiled floor, and plasterwork cornice to ceiling; banking hall retaining encaustic tiled floor, carved timber surrounds to window openings framing timber panelled reveals or shutters on panelled risers, and egg-and-dart-detailed plasterwork cornice to compartmentalised ceiling; central hall retaining carved timber surrounds to door openings framing timber panelled doors, timber panelled staircase on a dog leg plan with turned timber balusters supporting carved timber banister terminating in ball finial-topped turned timber newels, and carved timber surrounds to door openings to landing framing timber panelled doors; drawing room (north) retaining carved timber surround to door opening framing timber panelled door with carved timber surrounds to window openings framing timber panelled shutters on panelled risers, Classical-style chimneypiece, and plasterwork cornice to ceiling; and carved timber surrounds to door openings to remainder framing timber panelled doors with carved timber surrounds to window openings framing timber panelled shutters on panelled risers. Street fronted on a corner site with concrete footpath to front having cut-limestone kerbing.
Appraisal
A bank erected to designs by Thomas Newenham Deane and Son (formed 1878) of Upper Merrion Street, Dublin (DIA), representing an important component of the later nineteenth-century built heritage of Ballina with the architectural value of the composition confirmed by such attributes as the compact plan form; the construction in a tangerine-toned red brick offset by silver-grey limestone dressings not only demonstrating good quality workmanship, but also producing an eye-catching two-tone palette; the diminishing in scale of the openings on each floor producing a graduated visual impression; and the elongated timber work embellishing a slightly oversailing roofline. Having been sympathetically restored following a prolonged period of unoccupancy, the elementary form and massing survive intact together with substantial quantities of the original fabric, both to the exterior and to the interior where encaustic tile work; contemporary joinery; restrained Classical-style chimneypieces; and decorative plasterwork enrichments, all highlight the artistic potential of the composition. Furthermore, an adjacent coach house (----); and a walled garden (----), all continue to contribute positively to the group and setting values of a self-contained ensemble making a pleasing visual statement in Pearse Street. NOTE: Occupied (1901) by John Erskine (----), 'Manager [of] Provincial Bank [of Ireland]' (NA 1901); and (1911) by Charles Nason Haines (----), 'Bank Manager' (NA 1911).
