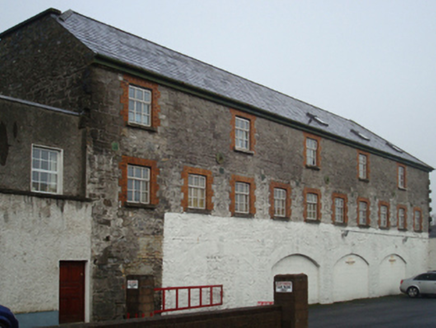Survey Data
Reg No
31204058
Rating
Regional
Categories of Special Interest
Architectural
Original Use
Store/warehouse
In Use As
Apartment/flat (converted)
Date
1830 - 1835
Coordinates
124820, 319086
Date Recorded
09/12/2008
Date Updated
--/--/--
Description
Remains of bond store or warehouse, built 1834; extant 1838, on a U-shaped plan including (east): Attached ten-bay three-storey wing on a rectangular plan. In use, 1911. In ruins, 1994. Reconstructed, 1997[?], to accommodate alternative use. Replacement hipped gabled and hipped slate roof with ridge tiles, rooflights, and cast-iron rainwater goods on timber eaves boards on red brick header bond eaves. Part tuck pointed coursed or snecked limestone walls with cut- or hammered limestone flush quoins to corners centred on cast-iron "Pattress" tie plates. Series of four segmental-headed carriageways (ground floor) with limewashed red brick block-and-start surrounds framing concrete block infill. Square-headed window openings (upper floors) with concrete sills[?], and red brick block-and-start surrounds framing replacement timber casement windows. Set in relandscaped grounds.
Appraisal
The reconstructed remains of a bond store or warehouse representing an important component of the early nineteenth-century industrial built heritage of Ballina with the architectural value of the composition, 'spacious premises and commodious stores [erected by] Mr. J. Brennan [of] Belfast [introducing] a provision trade previously unknown in [the town]', suggested by such attributes as the near-symmetrical frontage centred on an elegant arcade; the construction in a rough cut limestone offset by red brick dressings producing a pleasing palette; and the uniform or near-uniform proportions of the openings on each floor.

