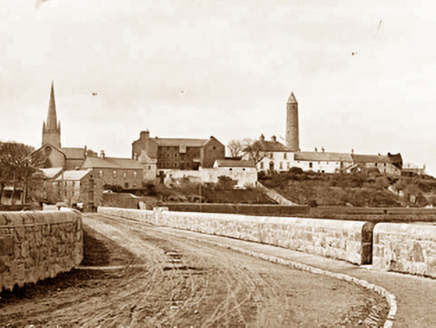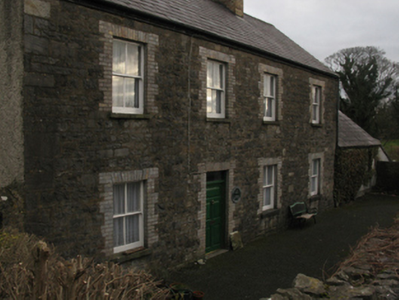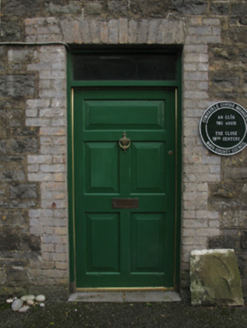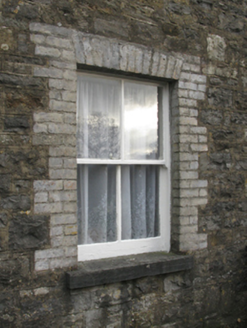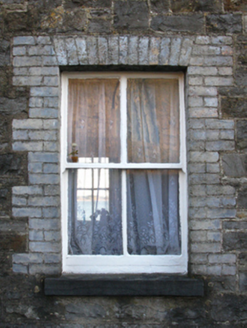Survey Data
Reg No
31203007
Rating
Regional
Categories of Special Interest
Architectural, Artistic, Historical, Social
Original Use
House
In Use As
House
Date
1700 - 1838
Coordinates
120472, 329949
Date Recorded
17/02/2011
Date Updated
--/--/--
Description
Detached four-bay two-storey house, extant 1838, on a rectangular plan originally three-bay two-storey on a symmetrical plan; four-bay two-storey rear (east) elevation. Pitched slate roof with clay ridge tiles, yellow brick Running bond chimney stacks on yellow brick Running bond bases having corbelled stepped capping supporting yellow terracotta octagonal pots, and cast-iron rainwater goods on timber eaves boards on cut-limestone eaves retaining cast-iron octagonal or ogee hoppers and downpipes. Repointed snecked limestone walls originally rendered with cut-limestone flush quoins to corners; roughcast surface finish to side elevations. Square-headed central door opening with threshold, and red brick block-and-start surround framing replacement timber panelled door having overlight. Square-headed window openings with dragged cut-limestone sills, and red brick block-and-start surrounds framing two-over-two timber sash windows. Interior including (ground floor): central hall retaining timber surrounds to door openings framing timber panelled doors; and timber surrounds to door openings to remainder framing timber panelled doors with timber panelled shutters to window openings. Street fronted in hollow with repointed snecked limestone stepped boundary wall to perimeter having ivy-covered rock faced hammered limestone coping.
Appraisal
A house representing an integral component of the domestic built heritage of Killala with the architectural value of the composition, one most likely erected by the proprietor of the adjacent grain store or warehouse complex (see 31203008), suggested by such attributes as the compact plan form centred on a restrained doorcase; and the uniform or near-uniform proportions of the openings on each floor: meanwhile, aspects of the composition illustrate the continued linear development of the house in the nineteenth century. Having been well maintained, the elementary form and massing survive intact together with substantial quantities of the original fabric, both to the exterior and to the interior, thus upholding the character or integrity of a house having historic connections with Reverend William Oliver Jackson (d. 1904), 'Dean of Killala late of The Close Killala County Mayo' (Calendars of Wills and Administrations 1904, 222); and Janet Hunter Massey (d. 1918), 'late of The Close Killala County Mayo' (Calendars of Wills and Administrations 1918, n.p.).
