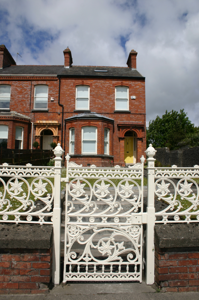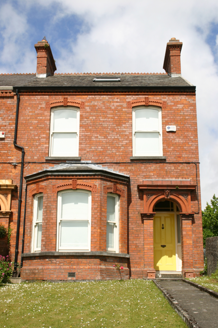Survey Data
Reg No
21525011
Rating
Regional
Categories of Special Interest
Architectural, Artistic
Original Use
House
In Use As
House
Date
1880 - 1900
Coordinates
156437, 155070
Date Recorded
21/06/2005
Date Updated
--/--/--
Description
End-of-terrace two-bay two-storey red brick house, built c. 1890, with a red brick three-sided canted bay window having hipped slate roof, and distinguished by a round-arch porch door opening. Two-bay two-storey return prolonged by single-storey accretion. Pitched artificial slate roof with terracotta comb ridge tiles. Red brick chimneystack to east and west party wall with stringcourse and cornice rising from party walls. Roof light to front span. Cast-iron rainwater goods. Red brick walls, laid in English garden wall bond with recessed mortar pointing. Dog-tooth and moulded brick eaves course, repeated to eaves of bay window. Rendered side and rear elevation. Segmental-arched window openings with cast arched lintels having incised detailing, limestone sills, continuous to bay window, and replacement one-over-one timber sash windows with ogee horns and arched upper sashes. Round-arch porch door opening with red brick pilasters having cast stucco capitals joined by over-door enriched by cast foliate spandrels and Bacchus mask to keystone beneath a cornice. Original tiled porch floor. Doorframe comprising sidelights over panelled timber base, tripartite overlight awith margin-paned centre light, and flat-panelled timber door leaf. Concrete steps to porch door. Elevated front site enclosed from road by red brick plinth wall supporting foliate cast-iron panelling, terminated by rendered plinth wall with limestone name plaque. Cast-iron gate piers support cast-iron gate. Concrete path to front door with steps accommodating rise in levels. Site enclosed from neighbour by hedge and timber fencing. Rendered boundary wall encloses rear site, c. 1970 and c. 2000. Rear site access lane to side.
Appraisal
Forming one of four houses sharing a similarly treated front door porch opening. Set within a terrace of four houses sharing a continuous ridge line and scale. Front site boundary walls make an important contribution to the streetscape.







