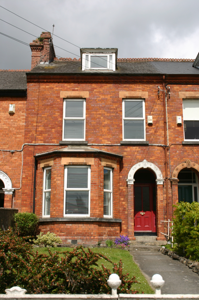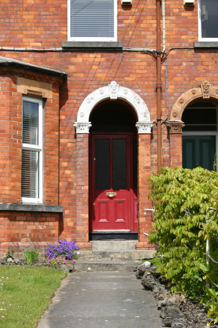Survey Data
Reg No
21525008
Rating
Regional
Categories of Special Interest
Architectural, Artistic
Original Use
House
In Use As
House
Date
1880 - 1900
Coordinates
156423, 155058
Date Recorded
21/06/2005
Date Updated
--/--/--
Description
Terraced two-bay two-storey red brick house, built c. 1890, with a dormer attic window and red brick three-sided canted bay window having hipped slate roof, and distinguished by a round-arch porch door opening. Two-bay two-storey return prolonged by lean-to outbuilding. Pitched artificial slate roof with terracotta comb ridge tiles. Red brick chimneystack to west party wall with stringcourse and cornice rising from party walls. Cast-iron rainwater goods. Dormer with original dentil cornice to front span. Red brick walls, laid in English garden wall bond with recessed mortar pointing. Moulded brick eaves course. Square-headed window openings with cast egg-and-dart enriched lintels, limestone sills, continuous to bay window. uPVC windows throughout. Round-arch door opening with red brick pilasters having cast stucco capitals joined by enriched cast archivolt with foliate keystone. Original tiled porch floor, flat-panelled door leaf and margin-paned overlight. Concrete steps to porch door. Elevated front site enclosed from road by rendered plinth wall supporting foliate cast-iron panelling. Cast-iron gate piers support cast-iron gate. Concrete path to front door with steps accommodating rise in levels. Site enclosed from neighbour by wrought-iron fence and rendered wall. Rendered boundary wall encloses rear site, c. 1990.
Appraisal
Forming one of two houses sharing a similarly treated front door porch opening and dormer windows to front span. Set within a terrace of four houses sharing a continuous ridge line and scale. Loss of original timber sash windows regrettable.







