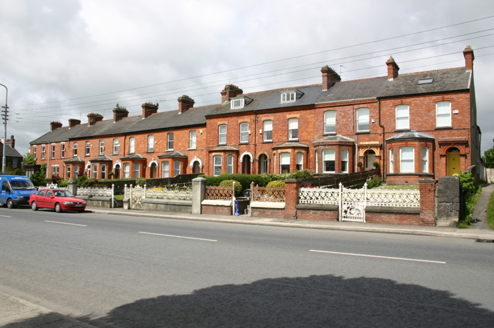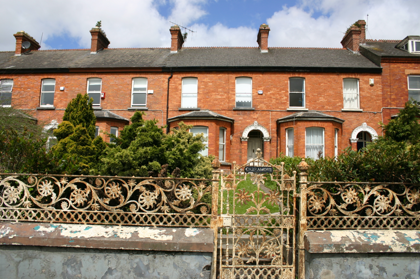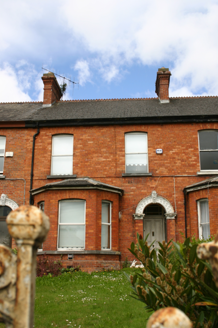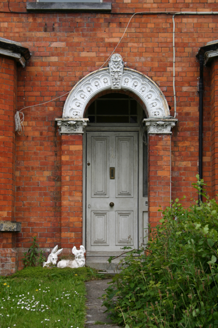Survey Data
Reg No
21525006
Rating
Regional
Categories of Special Interest
Architectural, Artistic
Original Use
House
In Use As
House
Date
1880 - 1900
Coordinates
156413, 155050
Date Recorded
21/06/2005
Date Updated
--/--/--
Description
Terraced two-bay two-storey red brick house, built c. 1890, with a red brick three-sided canted bay window having hipped slate roof. Further distinguished by a round-arch porch door opening. Two-bay two-storey return prolonged by lean-to outbuilding. Pitched artificial slate roof with terracotta comb ridge tiles. Red brick chimneystacks with stringcourses and dog-tooth enriched cornices rise from party walls. Cast-iron rainwater goods. Red brick walls, laid in English garden wall bond with cement re-pointing. Segmental-arched window openings with red brick arches, abutting eaves at first floor level, with limestone sills. uPVC casements throughout. Round-arched door opening with red brick pilasters having cast stucco capitals joined by enriched cast archivolt with foliate keystone. Original tiled porch floor. Doorframe comprising frosted glass sidelights over plain bases with tripartite overlight having margin-paned centre light. Flat-panelled timber door. Concrete steps to porch door. Elevated front site enclosed from road by rendered plinth wall supporting foliate cast-iron panelling. Terminating red brick pier with stop-chamfered corners and concrete coping. Cast-iron gate piers support cast-iron gate. Concrete path to front door with steps accommodating rise in levels. Site enclosed from neighbour by wrought-iron fence. Rendered boundary wall encloses rear site.
Appraisal
This house forms one of four houses of similar design, built to uniform principles, which relies on the repetition of the three-sided bay window, doorcase and front site boundary wall treatment. This house is largely intact except for the loss of timber sash windows.









