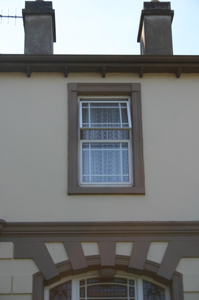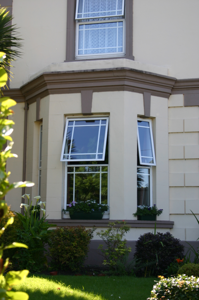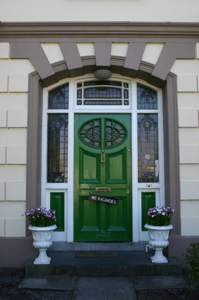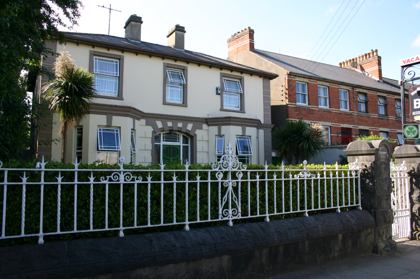Survey Data
Reg No
21521044
Rating
Regional
Categories of Special Interest
Architectural, Artistic
Original Use
House
In Use As
Guest house/b&b
Date
1890 - 1910
Coordinates
157070, 156158
Date Recorded
26/06/2005
Date Updated
--/--/--
Description
Detached three-bay two-storey stuccoed house, built c. 1900, distinguished by a centrally-placed segmental-arched front door flanked by three-sided canted bay windows all joined by a profiled stucco stringcourse. Two-storey return to rear. Hipped artificial slate roof with sprocketed timber eaves. Two chimneystacks centrally-placed on ridge. Recently re-rendered. Rendered chimneystack to return. Cast-iron rainwater goods with profiled gutters. Smooth rendered walls with rusticated quoining and block rustication defining front door bay. Plain rendered side and rear elevation with rusticated quoins. Square-headed window openings with stucco architraves with square block joints, and painted sills at first floor level. Masonry three-sided canted bay windows at ground floor level with continuous profiled painted sill and cornice, and square-headed openings each with keystone. Replacement margin-paned uPVC casement windows throughout. Various square-headed window openings to rear including one three-sided canted bay window. uPVC windows throughout. Segmental arched door opening with stuccoed architrave with blocked voussoirs. Timber-framed doorframe comprising leaded coloured glass sidelights over panelled timber bases, tripartite leaded coloured glass overlight with margin-paned central light. Original raised and fielded panelled timber door, with leaded stained glass, oval glazed panel and brass door furniture. Limestone door step. Large front site enclosed by rendered plinth wall with rounded tooled limestone coping surmounted by wrought-iron railings. Rusticated rock-faced limestone gate piers terminating plinth wall and railings, and forming pedestrian gate axially placed to the front door with hard surface path. Lettering: ‘Mount Gerard’ to intersecting round-arch faced capping stone.
Appraisal
An early twentieth-century example of the villa style house, with a rather sombre character one associates with parochial houses of the time. It forms a simple and effective symmetrical composition enriched by stucco detailing and an interesting front door treatment. Front site boundary and axially placed pedestrian entrance forming part of the overall composition.











