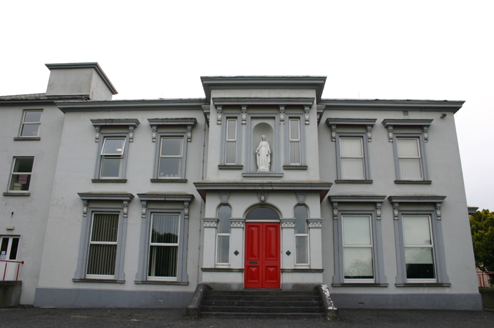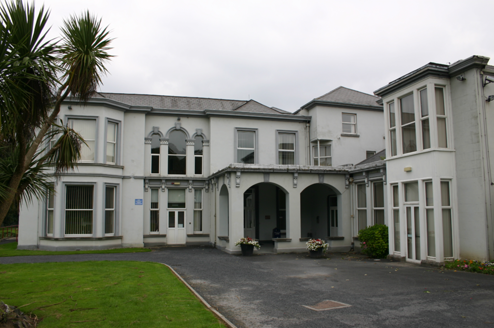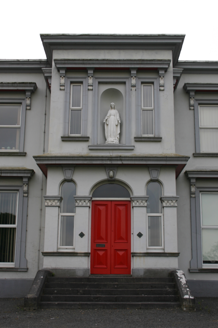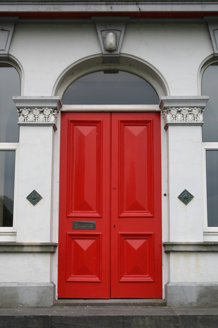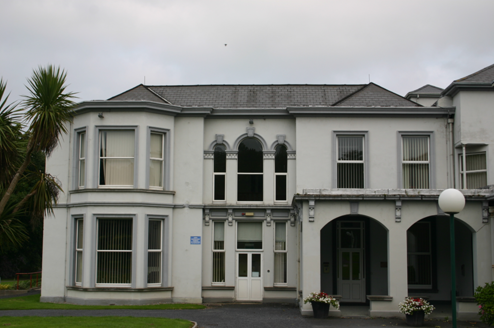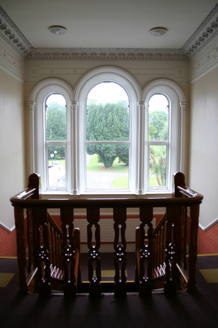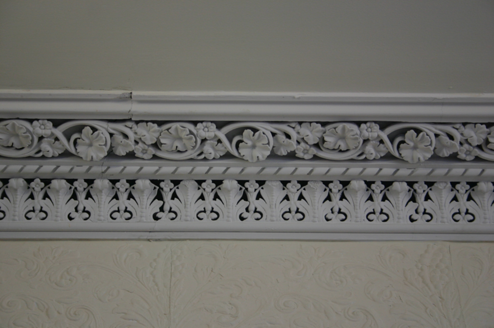Survey Data
Reg No
21520001
Rating
Regional
Categories of Special Interest
Architectural, Artistic
Previous Name
Summerville
Original Use
House
In Use As
Convent/nunnery
Date
1780 - 1850
Coordinates
156563, 156081
Date Recorded
29/07/2005
Date Updated
--/--/--
Description
Detached five-bay two-storey former house, built in 1786, and distinguished by a centrally-placed tripartite entrance breakfront, and window openings enriched by console supported entablatures. Later additions in the Italianate manner. Rear elevation distinguished by two-storey three-sided canted bay window and tripartite round-arched window bay to recessed centre bay. Three-storey three-bay wing attached to northwest and extending south-eastwards with various neatly contained single-bay and two-storey ranges, and prolonged by a multiple-bay single-storey wing to northeast breaking forward to front. Hipped artificial slate roof with interlocking additional hipped roof structures to various accretions. No chimneystacks survive to main house, and only one small rendered chimneystack survives to single-storey range. To original structure, painted rendered walls with plinth base and parapet entablature. Plain rendered walls to remaining ranges, with parapet entablature to south-facing two-storey bay elevation. Square-headed window openings to main house, with moulded render architraves and plain outer uprights with foliate consoles supporting cornice, profiled limestone sills prolonged by rendered ends; replacement uPVC windows throughout. Tripartite window openings to entrance breakfront and rear elevation, with surround as window openings to breakfront having central round-arch niche; round-arch tripartite window bay to rear with continuous rendered sill, forming cornice over ground floor opening, with moulded rendered archivolts and keystones, springing from rendered piers with cornice and elaborate foliate capitals beneath. Three-sided canted bay window to south-facing side elevation with eaves entablature, and slightly hipped roof; stop-chamfered reveals, and replacement uPVC door and windows. Three-sided masonry canted bay window to rear elevation south bay comprising: continuous profiled limestone sill courses, rendered stringcourse delineating first floor level and parapet entablature following that of rear elevation; moulded rendered architraves and replacement uPVC windows to each opening. Tripartite front door composition comprising: piers with foliate capitals rising from profiled limestone sills, with a round-arch door opening flanked by round-arch lancet sidelight windows; double-leaf diamond panelled timber doors, plain glass overlight and replacement uPVC sidelight. Arrived at by a flight of limestone steps with low plinth walls to side. Universal access ramp gives access to wing to side. Centrally-placed tripartite door opening to rear with rendered panelled lintels beneath cornice supported by foliate consoles. Large open flat-roofed porch to rear with eaves entablature supported on foliate console brackets, and arched openings providing access. Hard surface perimeter site. Built on substantial grounds, the extent of which is largely intact and subsuming part of the grounds of Ashbourne, a detached villa, once accessed from Courtbrack Road, and now demolished, with formal terraced lawns to south with Yew trees. Rendered boundary wall to Summerville Avenue with secondary service gateway comprising tooled limestone ashlar piers and wrought-iron gates with finials and dog guard rails. Principal gateway and gate lodge recorded separately. Interior: Entrance porch and hall with stylised Corinthian panelled pilasters and archivolt. Heavily enriched modillion cornice with low relief frieze. Elliptical-arched opening from entrance to stair hall now partitioned off with a small door opening inserted. Linked stair hall enriched by modillion cornices and fine window surrounds. Fine staircase with distinctive timber balustrade, forming two separate flights from half landing between ground and first floor level. lincrusta or anaglypta embossed paper. Large hall or theatre, with lateral beam supporting floors above resting on painted fluted console brackets. Foliate and tendril enriched cornice with stylised foliate architrave above anaglypta paper frieze. Additional hall with fine anaglypta frieze and ceiling panelling, with decorative plasterwork cornice. One theatre room distinguished by s pitched ceiling with moulded rafters rising from stud enriched wall plate; fine polished limestone chimneypiece with canted mantle and polychrome marble ball enrichments to stop-chamfered flanks; splayed glazed tile inset with copper register grate.
Appraisal
Sumerville was built in 1786 for Joseph Massey Harvey, a Quaker and Cork man, who came to Limerick to work for the Fisher Flour Mills on Frances Street. It was the property of James Fitzgerald Bannatyne from 1873, and in 1901, it was purchased by Gerald E. Goodbody, an Offaly Quaker. This nineteenth-century suburban villa to the south-western edge of Limerick City was converted to convent use towards the end of the nineteenth century. It remains relatively intact with the added interest of some fine interior detailing including many rooms with decorative plasterwork, chimneypieces and embossed anaglypta/lincrusta paper frieze and ceiling panelling. Adjacent detached villa residences include: Ashgrove (now demolished) to the west; Prospect, to the east, now part of Mary Immaculate Training College; and Richmond, which was subdivided to form two houses and faces south onto Courtbrack Avenue. It was eventually bought by the Sisters of Mercy in 1952 when the widow of James Goodbody moved to the North Circular Road.


