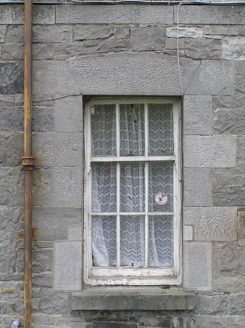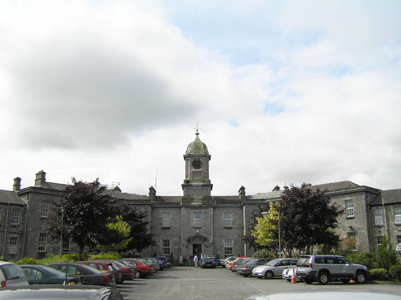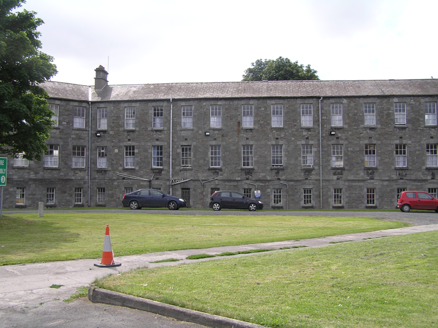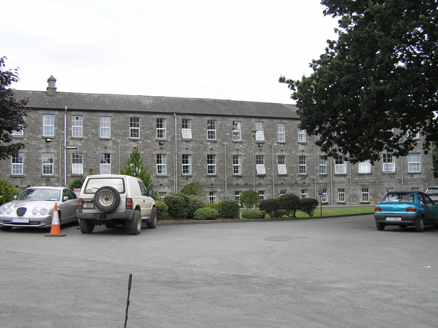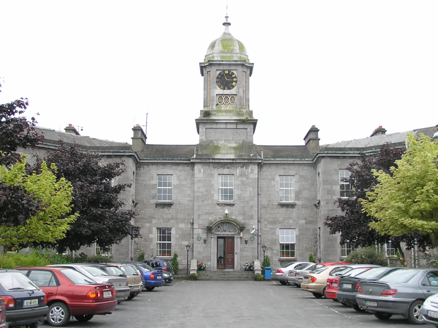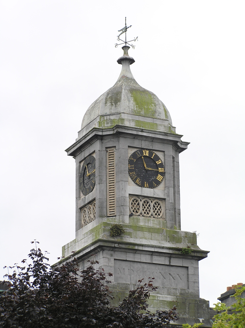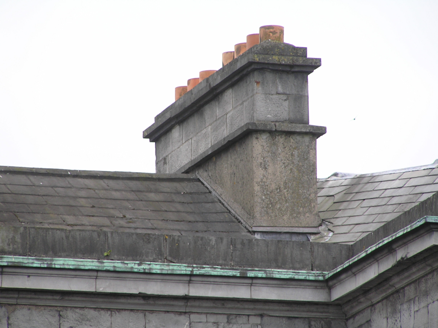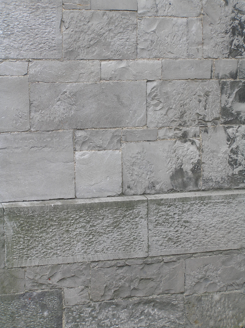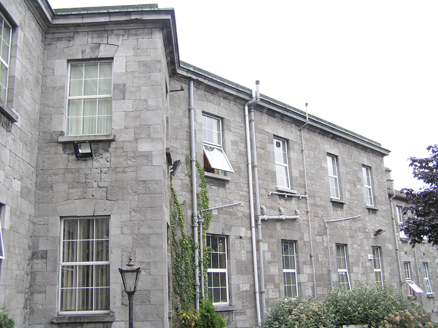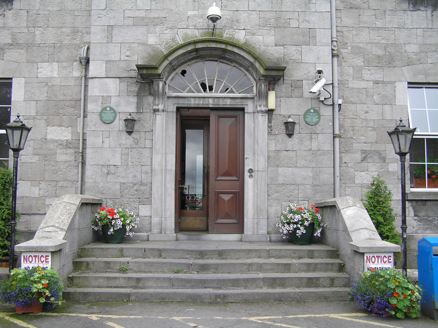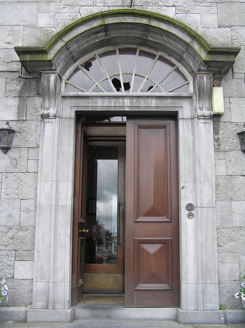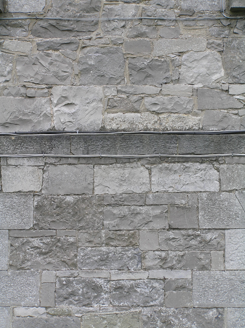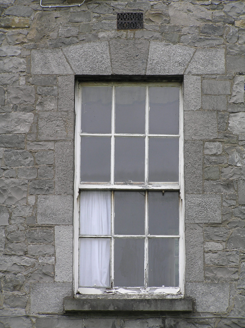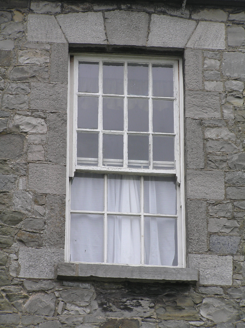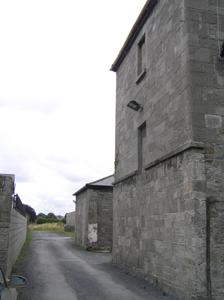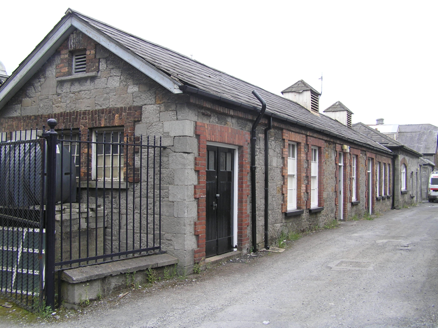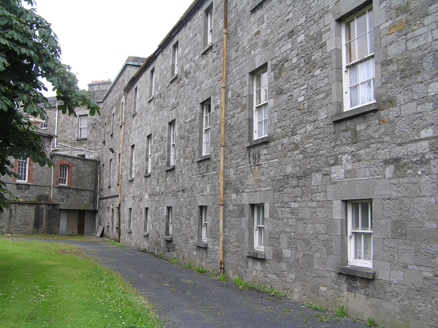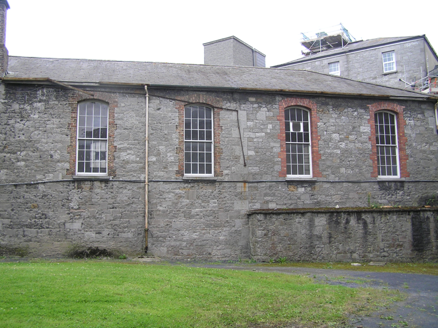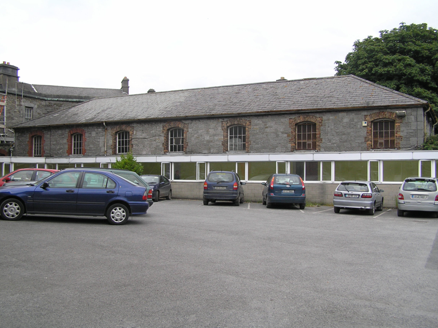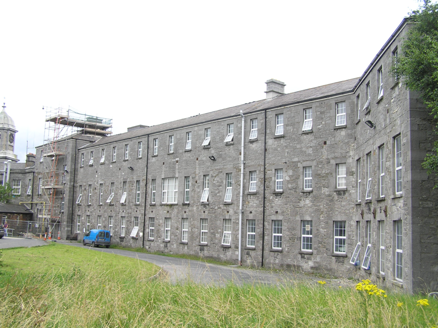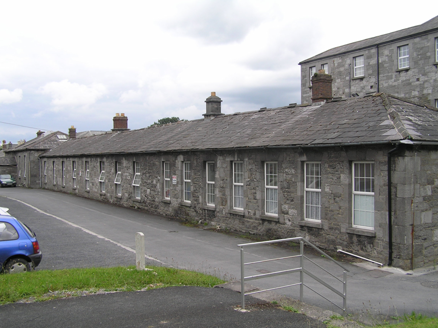Survey Data
Reg No
21519002
Rating
National
Categories of Special Interest
Architectural, Artistic, Cultural, Historical, Scientific, Social
Previous Name
Limerick District Lunatic Asylum
Original Use
Hospital/infirmary
In Use As
Hospital/infirmary
Date
1820 - 1830
Coordinates
158525, 156403
Date Recorded
22/07/2005
Date Updated
--/--/--
Description
Large complex of stone buildings, built between 1824-27, facing south and comprising a central block with clock tower and six radiating wings of various heights with the central axis having a perpendicular single-storey wing to either end. The central block was formerly the Governor's Quarters and consists of a single-bay two-storey entrance breakfront with clock tower above, flanked by a single-bay and a two-sided right-angled projection which joins a further four-bay two-storey over basement wing set at an angle to either side. The four-bay wings form part of the composition of the central block and attached is a fifteen-bay two-storey over raised basement wing having a lower roof level and lesser detailing. These wings are terminated by a four-bay two-storey over raised basement block which is angled to the same orientation as the central section, forming a pair of slender elevations with the perpendicular single-storey outer wings. This pattern is repeated to the rear with each space between the radiating wings, formerly known as the 'Airing Yards', being occupied by a variety of mostly single-storey stone buildings. Hipped natural slate roofs throughout with several limestone ashlar and rendered chimneystacks with terracotta pots and cast-iron rainwater goods. The square-plan carved limestone clock tower has chamfered corners, an ogee dome with zinc roof and iron weather vane. A timber faced clock is set in a square recess to all four sides with a latticed panel below, a louvred panel to the chamfered corners and a running cornice above. A heavy square base with cornice has an inscribed limestone plaque reading 1825 in Roman numerals. The entire central section is defined by a copper coated parapet wall with ornate cornice below, while also being distinguished by its squared, coursed, snecked and tooled limestone ashlar walls on a plinth course below. The carved limestone central door surround consists of a replacement double-leaf timber-panelled door with a carved architrave surround flanked by a pair of pilasters and scrolled console brackets supporting a heavy segmental arched cornice containing a spoked fanlight (possibly original). Door opens onto a limestone platform and four steps flanked by a low wall with coping to either side. Square-headed window openings with flush voussoired lintel stones,limestone sills and uPVC windows. The radiating wings have hipped natural slate roofs and cast-iron rainwater goods with rubble limestone walls which is slightly projecting at basement level with cut limestone course above. Square-headed window openings throughout have dressed limestone surrounds and sills with uPVC windows to the west wing and timber sash windows to the east wing, c. 1900. Most other wings have uPVC windows with some of the single-storey wings having camber-arched window openings with brick reveals and twelve-over-twelve timber sash windows.
Appraisal
An extensive and symmetrical complex of stone buildings displaying a wealth of quality building skills and expressing the architectural styles and the moral enlightenment of the time. Designed by Francis Johnston and his nephew William Murray following the passing of legislation in 1817 which required the provision of public aylums for the insane. The contractors were Gilbert Cockburn and Arthur Williams. The foundation stone was laid in May 1824 and the asylum was opened on the 30th January 1827. The cost was £30,200. Further additons were made, before 1835, by Francis Johnston. The architects came up with two designs, a large and a small version, of which only Limerick and Ballinsloe were built according to the larger design. The footprint is roughly a H-plan with a superimposed X-plan with a central Governor's House to the very centre. Set in open countryside about a mile outside the City, the idea was to provide a purpose-built structure which reflected and facilitated the reformist belief in curing madness through social conditioning. The central panoptic block allowed the Governor to observe all wings, which were occupied according to sex and type of illness. The patients were to view the Governor's House as the constant observer who expected an effort to conform to acceptable social behaviour, reflected in the more respectable design of the Governor's house itself. While it is debatable whether this system worked or not, it was a radical improvement on the previous methods of dealing with psychiatric illness. Behind the idea of building asylums was a firm belief in the power of architecture and design as a way of having a more civilised and humanitarian approach to the fringes of society. Also important was the outward appearance of these institutions, in that, the middle-classes could feel assured that these people were being controlled and cured, or at least the imposing architecture made it appear that way. Ireland was the first nation to legislate for the provision of facilities for the mentally ill, and as such Saint Joseph's Asylum stands as one of the first large institutions for the insane in the western world.
