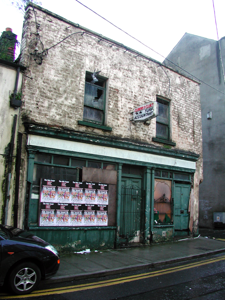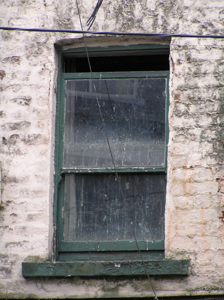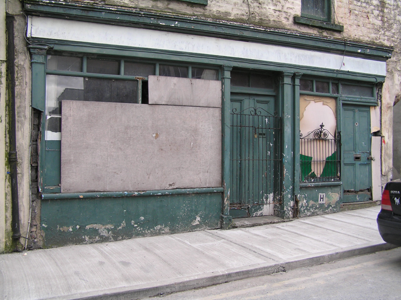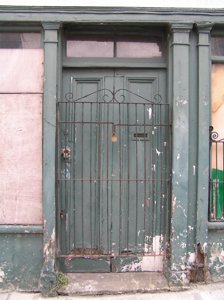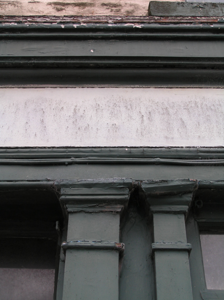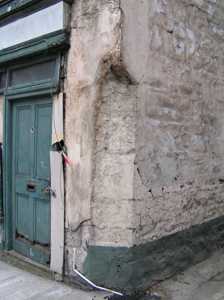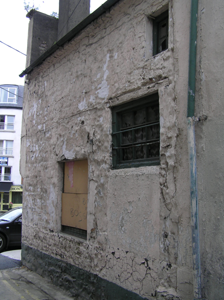Survey Data
Reg No
21518051
Rating
Regional
Categories of Special Interest
Architectural, Artistic
Original Use
Shop/retail outlet
Date
1820 - 1870
Coordinates
157946, 156965
Date Recorded
23/11/2006
Date Updated
--/--/--
Description
End-of-terrace two-bay two-storey brick house, c. 1850, with shopfront to ground floor. Roof hidden behind parapet. Whitewashed brick walls to first floor. Ground floor render covering limestone coursing with chamfered corner to the south. Square-headed window openings with timber sash windows and stone sills. Nine-light and four-light windows to the side. Original nineteenth-century timber shopfront with pilasters supporting fascia board. Fascia board extends the full length of the building. Wrought-iron grille fronting door and wrought-iron window guard to ground floor window. Original raised and fielded doors, twin-leaf door with overlight leads into shop, the other door with overlight leads to the first floor of the house. Derelict interior with division between floors demolished.
Appraisal
Although in a poor state of repair, the retention of this shopfront is of significance. In addition to the shopfront the wrought-iron grille on the door and the wrought-iron window guard add further artistic significance.

