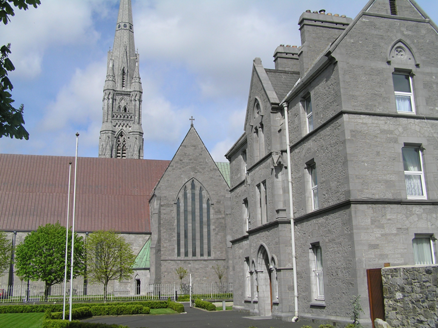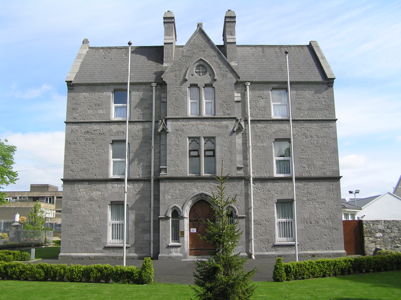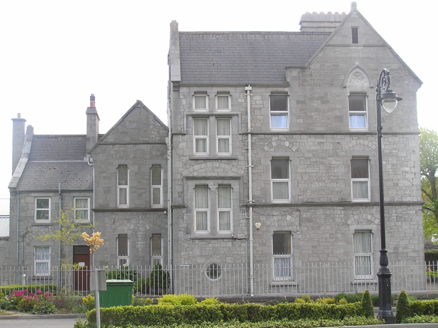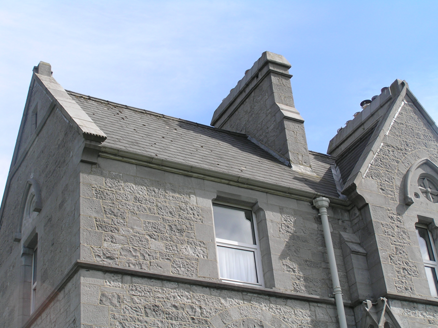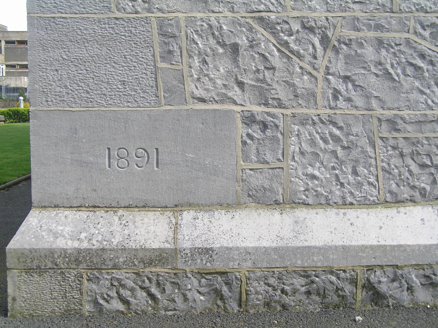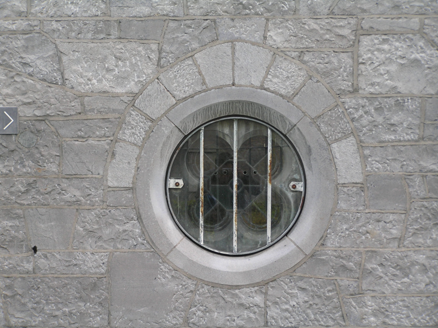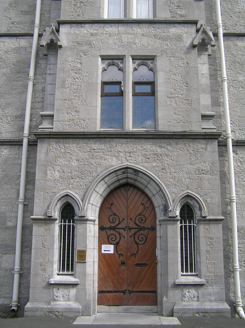Survey Data
Reg No
21518043
Rating
Regional
Categories of Special Interest
Architectural, Artistic
Previous Name
Saint John's Parochial House
Original Use
Presbytery/parochial/curate's house
In Use As
Presbytery/parochial/curate's house
Date
1890 - 1895
Coordinates
158262, 156879
Date Recorded
04/05/2005
Date Updated
--/--/--
Description
Detached three-bay three-storey stone parochial house, built in 1891, with a single-bay gabled breakfront and a triple-gabled rear elevation and two-storey L-plan return. Pitched gable-ended roof with three perpendicular pitched roofs to rear and a further T-plan pitched roof to the two-storey return. All natural slate with limestone coping to gable ends. Four limestone ashlar chimneystacks with tapering capping stones and clay pots. Cast-iron rainwater goods throughout. Coursed random roughly tooled limestone ashlar walls with lime mortar pointing. Fine tooled limestone quoins. Square-headed window openings with stone flat arch voussiors, chamfered reveals and lintels. A pointed-arch hood mould to the second floor of each side elevation with recessed panel. This is repeated to the gable breakfront over a bipartite window. Each is flanked by a blank corner niche with Gothic detailing. A further bipartite window opening to the first floor with trefoil heads. uPVC windows throughout. A tripartite arrangement to the ground floor consists of a central pointed-arch door opening with hood mould and similar sidelights. Double-lead tongued and grooved timber door with foliate wrought-iron hinges. Sidelight windows have leaded coloured glass and wrought-iron grilles. Oculus window to north side elevation with quatrefoil stained glass window. Front and rear site enclosed by limestone plinth wall supporting wrought-iron railings.
Appraisal
A solid and well-maintained parochial house. Although, having lost its original windows, the fine masonry work makes this an impressive presbytery and an architectural compliment Saint John's Catholic Cathedral.
