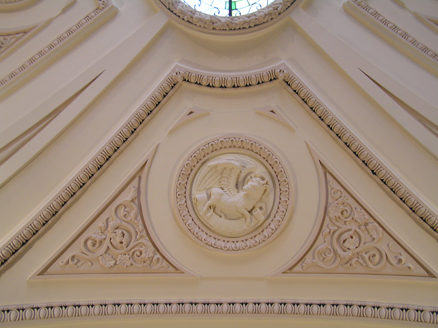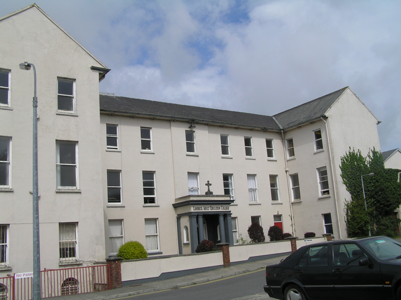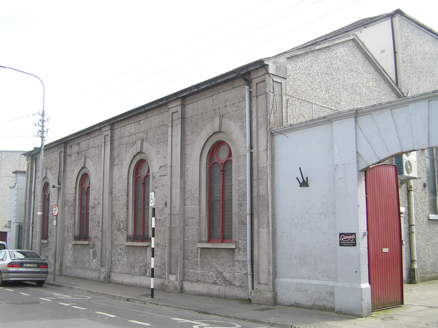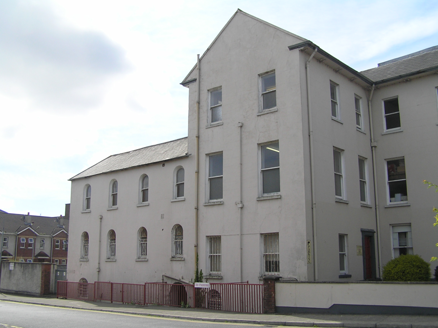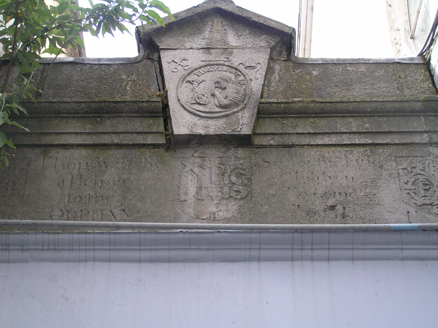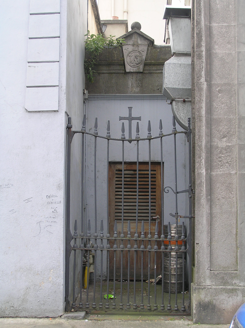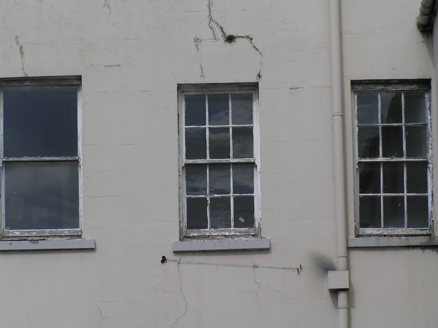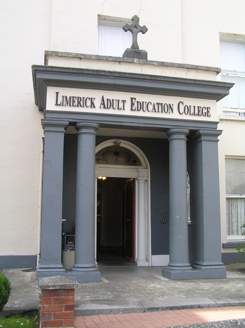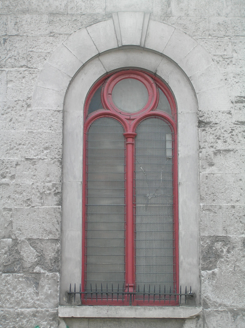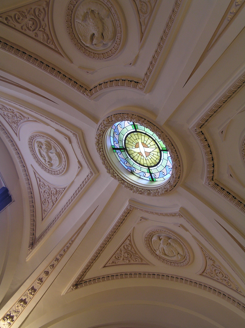Survey Data
Reg No
21518031
Rating
Regional
Categories of Special Interest
Architectural, Artistic, Historical, Social
Previous Name
Presentation Convent
Original Use
Church/chapel
In Use As
Building misc
Date
1840 - 1860
Coordinates
157869, 156745
Date Recorded
05/05/2005
Date Updated
--/--/--
Description
Detached seven-bay three-storey over basement former Presentation Convent, built c. 1850, with a two-bay three-storey window to each end and a multiple-bay rear return facing east. A former Roman Catholic chapel occupies the ground floor of three conjoined structures to the northwest c. 1850. Pitched natural slate roofs to the college gable to the wings with cast-iron rainwater goods and paired brackets to the eaves. Painted rendered walls, square-headed window openings with limestone sills and one-over-one timber sash windows. Earlier six-over-six timber sash windows to the south window. Attached to this wing is a four-bay two-storey over basement section with round-headed window openings and one-over-one timber sash windows. Rear return has camber-headed openings with uPVC windows. Unusual multiple round-headed opening to basement. Square-plan central entrance portico with pilasters forming two side walls with round-headed window openings with coloured glass. Two Doric columns support an entablature with stone crucifix above. Round-headed door opening with coloured-glass fanlight, engaged Doric columns with frieze and timber-panelled door. To the north west the former chapel is contained within a pitched roof four-bay building to Sexton Street, a hipped roof two-storey three-bay middle section and a further three-bay single storey section attached to the north wing of the convent. Cast-iron rainwater goods and rendered wall. Round-headed doubled height windows with leaded coloured glass extending the full-length of the attached buildings. The central southernmost blocks contained this former hall to the chapel. The northernmost block was the former lobby or narthex, and to its street front elevation has four bays with limestone ashlar walls and a limestone panelled pilaster flanking each bay. Recessed double-height round-headed window openings with voussoirs and keystone. Bipartite timber windows with central colonnette and circular light above with an iron sill guard on limestone sill. The interior hall area to the former chapel has been divided into floors while the lobby has a double-height groin-vaulted ceiling with a circular stained glass window to the centre. This area has decorative plasterwork to both walls and ceiling including modillioned cornice and elaborate panels to the ceiling with figurative circular panels. The eastern end of this room has two arches containing a bar and supported by Connemara marble columns on marble plinth blocks with Corinthian capitals. The entrance to this bar opens into a courtyard area to the west and is accessed via a camber-arch-headed carriage opening with rendered voussoir details and modern timber double-leaf doors. To the east of the above building is a wrought-iron gate to a storage area. Above there is an inscribed seventeent-century stone lintel with cornice and keystone above. The inscription to the left reads 'thou will be a helper to the orphan' and the right hand inscription has not been deciphered.
Appraisal
A large complex of attached buildings that once occupied a much larger site as the Presentation Convent. It is now in use as an adult education centre and retains its original façade composition. The chapel has recently been converted into a Garda club bar and has had its sumptuous interior conserved. The site is an important part of the social history of Limerick. The salvaged doorcase is of artistic, historic and social importance.
