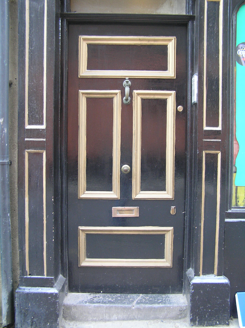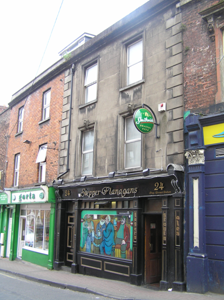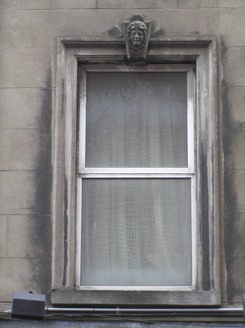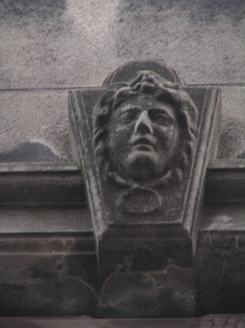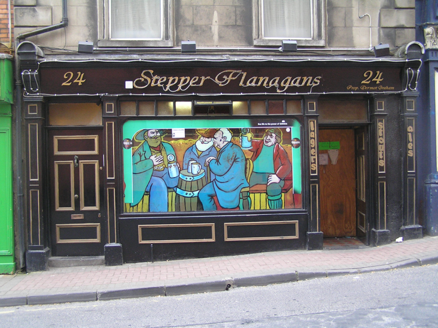Survey Data
Reg No
21518025
Rating
Regional
Categories of Special Interest
Architectural, Artistic
Original Use
House
In Use As
Public house
Date
1820 - 1840
Coordinates
157925, 156937
Date Recorded
03/05/2005
Date Updated
--/--/--
Description
Terraced two-bay three-storey building, built c. 1830, with traditional style timber shopfront inserted to ground floor. Pitched roof hidden behind parapet wall with entablature continuing across neighbouring elevation. Ruled and lined rendered walls with rendered block-and-start quoins to either end. Square-headed window openings with moulded rendered architrave surrounds, limestone sills and mask keystone to first floor openings. Aluminium windows throughout. Tripartite timber shopfront with panelled pilasters, arranged with central fixed-pane display window with multiple lights above, and panelled stallriser beneath, flanked by two door openings, giving access to the public house at one side, and giving access to the upper floors to the other. Each door opening is closed by a flat-panelled timber door and overlight, with horizontal upper and lower panels to one door leaf. Fluted console brackets rise from end pilasters to close fascia board and cornice above. Various flat-roofed accretions to the rear with timber casement windows. Rubble stone rear site boundary wall pedestrian metal door opening onto Pike’s Row.
Appraisal
This structure has quite a plain façade, enlivened only by the window treatment and the finely detailed classical keystone masks at first floor level. Together with the neighbouring corner building, the ensemble make a valuable contribution to this varied historic streetscape, particularly when approached from William Street.
