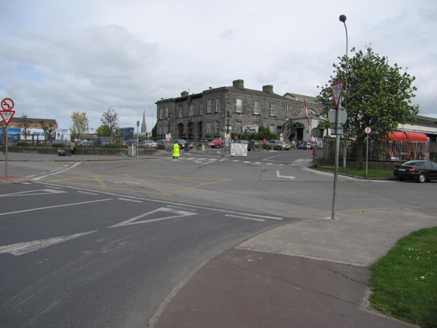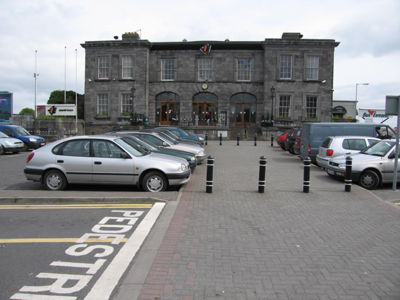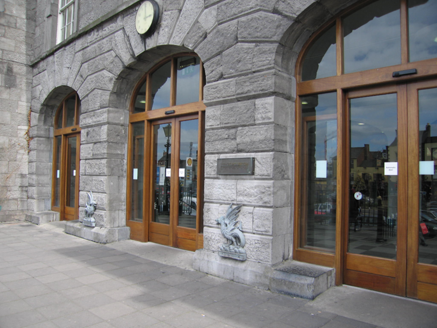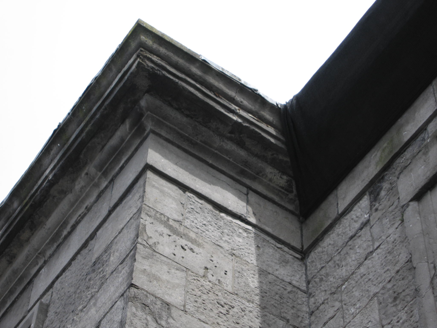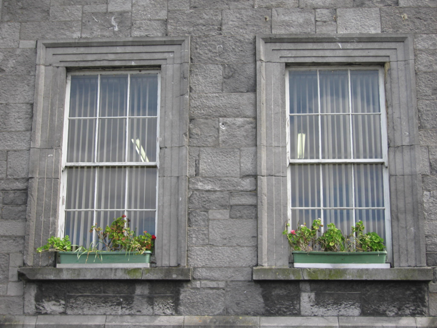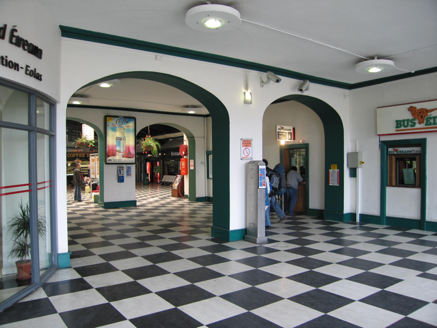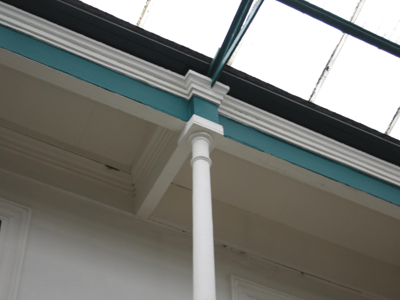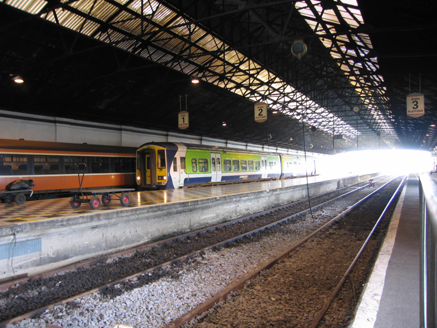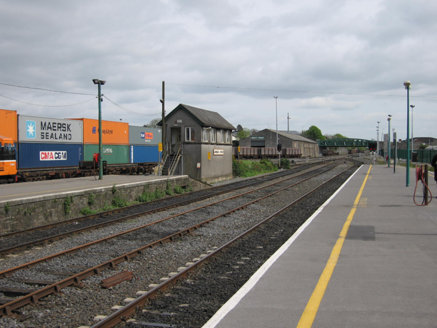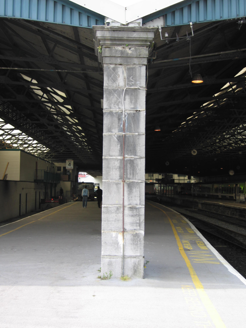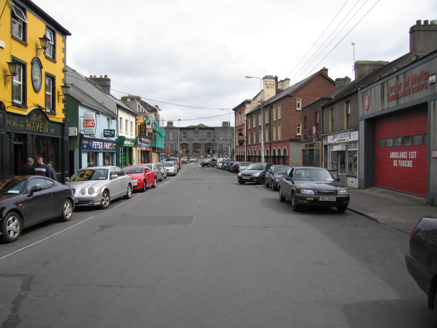Survey Data
Reg No
21518019
Rating
Regional
Categories of Special Interest
Architectural, Artistic, Social, Technical
Previous Name
Limerick Railway Station
Original Use
Railway station
In Use As
Railway station
Date
1845 - 1860
Coordinates
157839, 156516
Date Recorded
02/05/2005
Date Updated
--/--/--
Description
Detached seven-bay (five-bay deep) two-storey over part raised basement railway station, designed 1850; opened 1858, on a H-shaped plan with two-bay two-storey advanced end bays. Hipped slate roofs on a H-shaped plan behind parapet with rendered chimney stacks having stringcourses below capping supporting terracotta or yellow terracotta pots, and concealed rainwater goods retaining cast-iron octagonal or ogee hoppers and downpipes. Snecked tooled limestone walls on cut-limestone chamfered cushion course on coursed or snecked limestone base with drag edged dragged cut-limestone flush quoins to corners supporting lead-covered ogee-detailed cornice on blind frieze below parapet. Series of three elliptical-headed central openings approached by flights of eight cut-limestone steps with margined rock faced rusticated cut-limestone block-and-start surrounds centred on margined rock faced rusticated cut-limestone keystones framing replacement glazed double doors having sidelights below overlights. Square-headed window openings (first floor) with cut-limestone sill course, and cut-limestone blocked surrounds framing eight-over-eight timber sash windows. Square-headed window openings (end bays) with drag edged dragged cut-limestone sills, and cut-limestone surrounds framing six-over-six timber sash windows. Square-headed window openings (side elevations) with drag edged dragged cut-limestone sills, and cut-limestone monolithic surrounds framing six-over-six timber sash windows. Interior including (ground floor): arcaded booking hall with moulded cornices to ceilings; carved timber surrounds to door openings to remainder framing timber panelled doors with carved timber surrounds to window openings framing timber panelled shutters; top-lit double-height concourse (east) with segmental glazed roof on exposed iron trusses on moulded cornice on cast-iron pillars; top-lit full-height platform shed (east) with exposed iron trusses on engaged pilaster-detailed screen walls. Set back from street repointed drag edged dragged limestone ashlar piers to perimeter having cast-iron lamp standard-topped drag edged dragged cut-limestone chamfered capping.
Appraisal
A railway station illustrating the continued development or "improvement" of the Waterford and Limerick Railway (WLR) line opened (1848) by the Waterford and Limerick Railway (WLR) Company with the architectural value of the composition, one attributed to Joshua Hargrave (d. 1877) of Cork owing to similarities with the contemporary Albert Quay Railway Station (1850-2) in Cork (see 20508010), confirmed by such attributes as the symmetrical footprint centred on an elegant arcade; the construction in a silver-grey limestone with rock faced and sheer dressings demonstrating good quality workmanship; the uniform proportions of the openings on each floor; and the parapeted roof. Having been well maintained, the form and massing survive intact together with substantial quantities of the original fabric, both to the exterior and to the interior where contemporary joinery; and sleek plasterwork refinements, all highlight the artistic potential of the composition: meanwhile, exposed iron roof trusses pinpoint the engineering or technical dexterity of a railway station making a pleasing visual statement in Parnell Street. NOTE: A plaque records the renaming of Limerick Railway Station (1966) 'to commemorate the 1916 Rising [and] in honour of Con Colbert [1888-1916]'.
