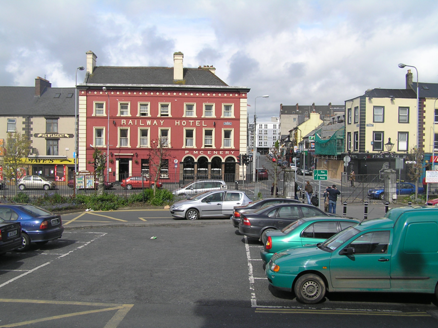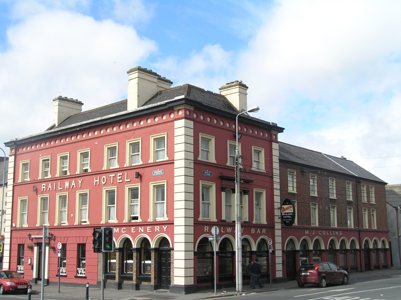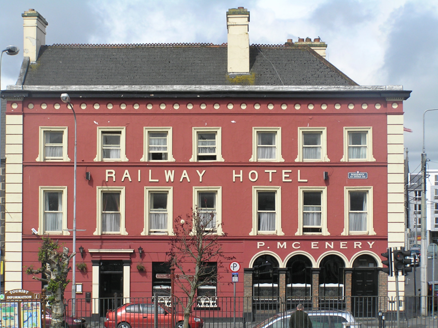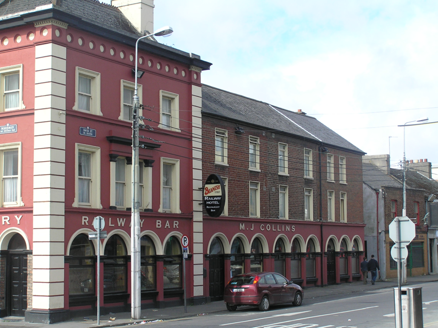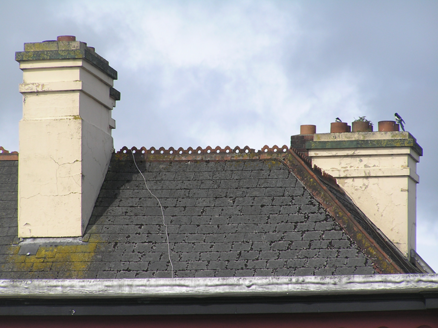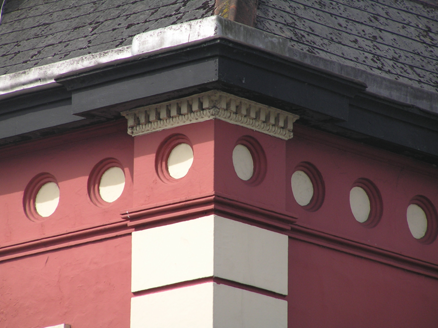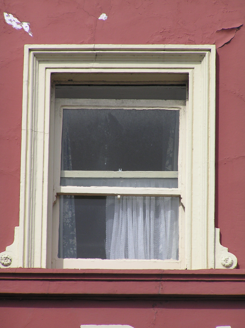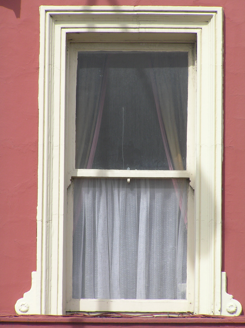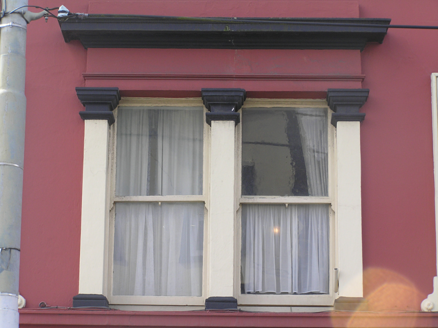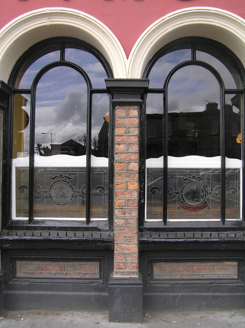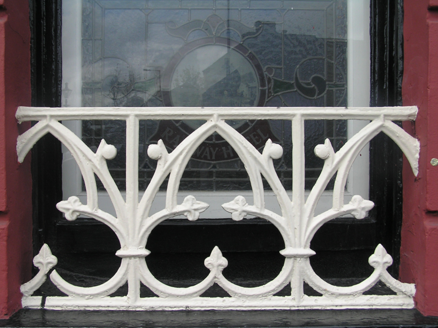Survey Data
Reg No
21518017
Rating
Regional
Categories of Special Interest
Architectural, Artistic, Social
Original Use
House
Historical Use
Hotel
In Use As
Hotel
Date
1780 - 1820
Coordinates
157705, 156571
Date Recorded
02/05/2005
Date Updated
--/--/--
Description
Corner-sited terraced seven-bay three-storey hotel, built c. 1800, facing east, with a three-bay three-storey elevation to north facing Davis Street, and incorporating three two-bay three-storey terraced buildings, built c. 1840, to the northwest of the elevation facing Davis Street. The main block is distinguished by stucco façade detailing, c. 1890, which unifies all structures by a arcaded stucco shopfront. Pitched artificial slate roof, hipped to the corner and gable to either end with terracotta ridge comb tiles and four rendered chimneystacks with terracotta pots. Pitched artificial slate roof to incorporated structures. Painted rendered walls with stucco façade embellishment comprising rusticated corner pilasters, over which the parapet entablature breaks forward and is further elaborated by dentil and egg-and-dart motif. Parapet entablature with frieze of blind oculi, and lead flashed blocking course. Each floor level is delineated by a continuous sill course, which continues along the entire of the north elevation at first floor level only. Rusticated rendered ground floor elevation to four southern bays of east-facing façade. Red brick, laid in Flemish bond with cement re-pointing to northwest two-bay elevations (westernmost elevation is a reconstruction, c. 1990, above ground floor level). Square-headed window openings throughout, with rendered reveals, painted sills, with cast-iron sill guards to ground floor windows of east-facing façade, decorative stucco surrounds to upper floors of east and two eastern bays of north-facing elevation, and single-pane timber sash windows with cylinder glass. Timber casement windows to incorporated buildings on the north elevation. Arcaded pub shopfront to three northernmost bays of east-facing elevation and along the entire of the north-facing elevation, with exposed brick piers to east, rendered piers to north, on rendered plinths, and joined by stucco archivolt rising from capitals. Each bay of the shopfront has a timber-framed display window c. 1980, above a stucco panelled stallriser. Three of the bays form door openings with double-leaf panelled timber doors, c. 1980, with plain glass overlights.
Appraisal
A landmark corner building that has obvious associations with the train station opposite, and with its late nineteenth-century façade treatment is an amalgamation of two earlier buildings. The pleasing façade decoration has extended to a terrace of three buildings on Davis Street at ground floor level and has become a highly visible and familiar structure to those arriving at Colbert Railway Station.
