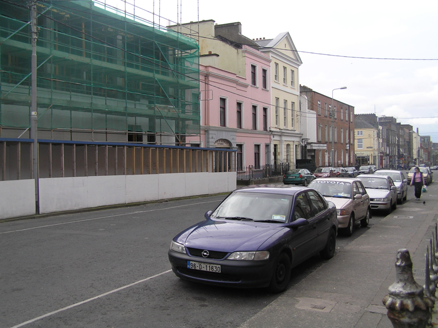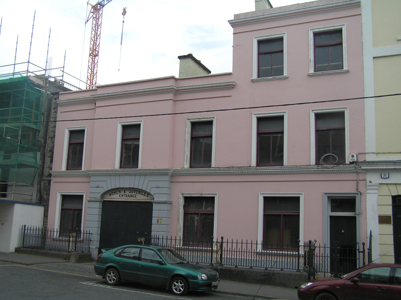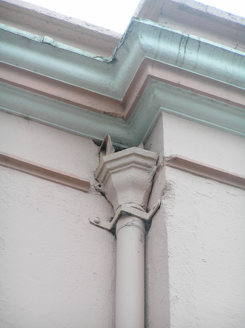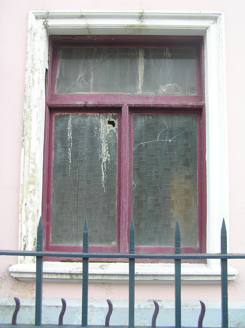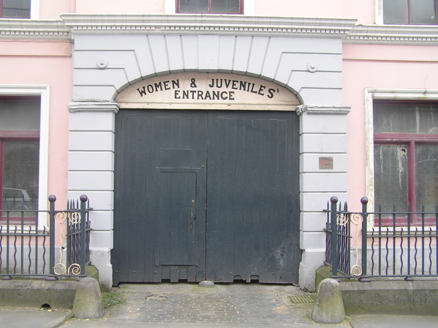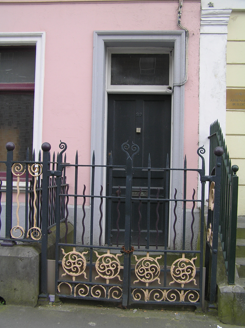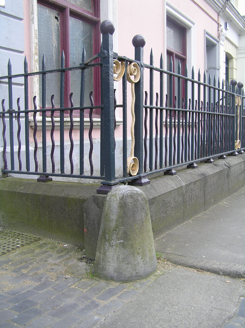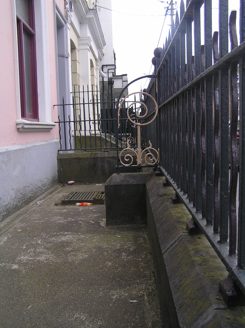Survey Data
Reg No
21518013
Rating
Regional
Categories of Special Interest
Architectural, Artistic, Historical, Social
Original Use
Theatre/opera house/concert hall
In Use As
Unknown
Date
1850 - 1860
Coordinates
157630, 156773
Date Recorded
03/05/2005
Date Updated
--/--/--
Description
Attached five-bay two and three-storey former lecture theatre, built c. 1855, with a carriage arch to a centralised breakfront on the two-storey section, and a unifying dentil enriched stucco sill cornice at first floor level. Pitched natural slate roof with substantial rendered chimneystack to the western three-storey section and a second chimneystack to the eastern two-storey section. Painted rendered walls with a stucco parapet entablature, and concrete coping to blocking course over three-bay section. Square-headed window openings with stucco architraves, and profiled painted sills to ground and second floor level. Timber casements throughout, c. 1930. Channel rusticated rendered surround to the carriage arch, with double-leaf plank doors having integrated pedestrian door. Square-headed door opening, stucco architrave, flat-panelled timber door and glazed overlight. Front site enclosed by limestone plinth wall, supporting wrought-iron railings, c. 1890, with elaborately wrought railing posts, support brackets attached to secondary rail posts. Limestone wheel guards flank entrance to carriage arch.
Appraisal
This building was built by the Limerick Athenaeum Society as a public lecture theatre. It acccommodated a broad range of activities including a lecture theatre, school of art and library. In 1898 it came under the control of Limerick Technical Instruction Committee and its successor the VEC. It was demised to Limerick Corporation at the beginning of the twentieth century, to remain in use for the advancement of technical education in the City. The name over the entrance 'Women and Juveniles' Entrance' undelines its institutional use and adds historical and social significance. Two separate elevations have been compositionally united by stucco detailing, during the nineteenth century. This was an economical architectural device to link existing buildings rather than construct a purpose built structure. The varied parapet height, crisp architectural detailing, rusticated carriage arch and elaborate wrought-iron railings add to the already varied streetscape.
