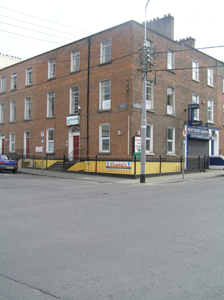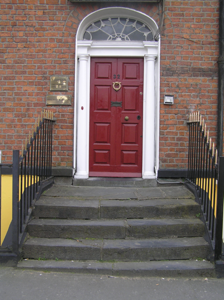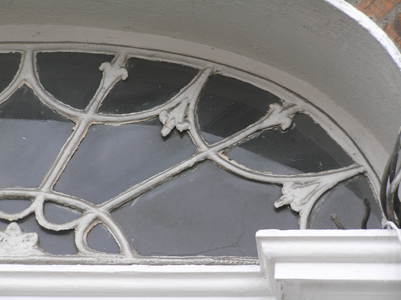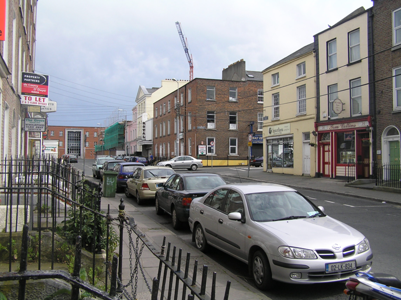Survey Data
Reg No
21518011
Rating
Regional
Categories of Special Interest
Architectural, Artistic
Original Use
House
In Use As
Office
Date
1810 - 1840
Coordinates
157598, 156799
Date Recorded
02/05/2005
Date Updated
--/--/--
Description
Corner-sited terraced three-bay three-storey over basement red brick building, built c. 1830, facing north, with a two-bay west-facing elevation. Original roof structure replaced by a flat roof, with rendered chimneystacks having clay pots, surviving to south gable. Cement coping to parapet wall and cast-iron rainwater goods. Rendered basement elevation with limestone plinth course at ground floor level, above which the elevations are faced in red brick laid in Flemish bond. Limestone coping to parapet wall. Square-headed window openings with tooled limestone sills and replacement aluminium and uPVC windows. Depressed arched central door opening with brick arch and doorcase comprising flanking engaged Doric columns joined by plain frieze, original raised and fielded panelled timber door with central fillet moulding and leaded fanlight. Limestone steps to front door area. Basement area enclosed by rendered walls with openings to cellar under pavement. Enclosed from pavement by plinth wall surmounted by steel railings, c. 1990.
Appraisal
While this corner building appears to have lost its roof and windows, it stands at the junction of two Georgian streetscapes and lends an air of unity to this part of Limerick City.







