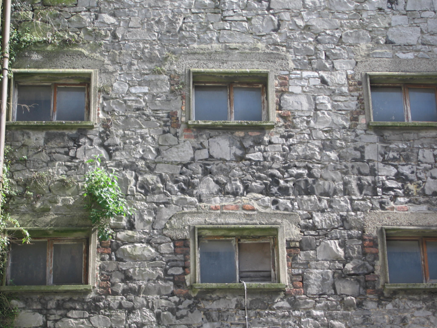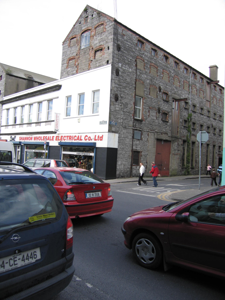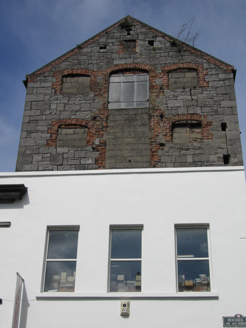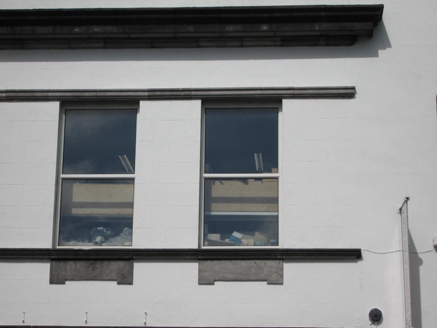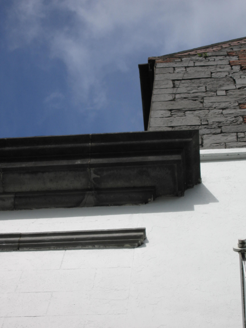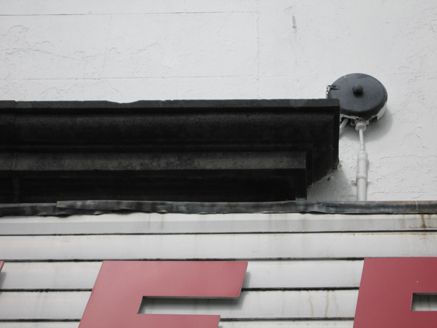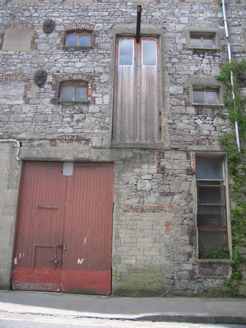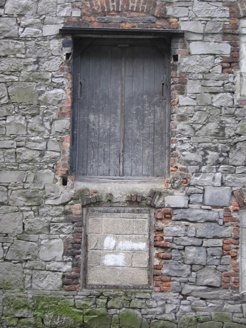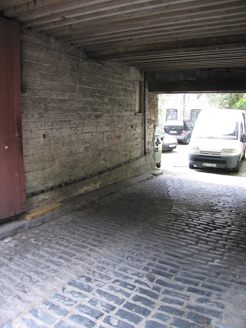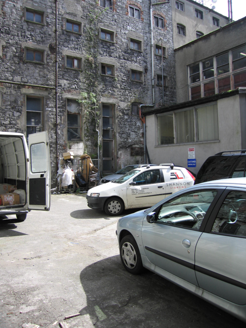Survey Data
Reg No
21518008
Rating
Regional
Categories of Special Interest
Artistic, Historical, Technical
Original Use
Store/warehouse
In Use As
Shop/retail outlet
Date
1730 - 1750
Coordinates
157702, 156870
Date Recorded
03/05/2005
Date Updated
--/--/--
Description
Corner-sited end-of-terrace eleven-bay five-storey rubble limestone warehouse, built c. 1739, with a three-bay south-facing gabled elevation, c. 1860, prolonged by a rendered six-bay two-storey elevation to west, adjoining a second rubble limestone warehouse building. Built on the site of a mill demolished in 1739. Single-span gabled corrugated sheet covered roof to main warehouse building. Rendered chimneystack to northeast. Parapet wall conceals roof structure over six-bay section. Cast-iron, uPVC and galvanised steel rainwater goods. Coursed rubble limestone walls to main warehouse building with localised concrete block infill. Rendered first floor of south-facing elevation of warehouse with altered classicised fenestration, c. 1880, continuing from the six-bay section which is faced in ruled and lined render with parapet entablature forming a limestone ashlar frieze architrave, blank rendered frieze and limestone ashlar cornice. Segmental-headed window openings to main warehouse building with handmade red brick surrounds and simple timber framed windows, all mid twentieth-century. Many openings are blocked-up. Remains of loop-hole to upper levels of south-facing elevation. Three square-headed window openings to south-facing elevation at first floor level continuing fenestration line of six-bay section, each with rendered reveals, rendered sill course and uPVC windows. To six-bay section the openings are linked by a limestone ashlar sill course with limestone ashlar window aprons beneath, and the entablature frieze which forms a lintel architrave above. Replacement uPVC windows. Vehicular access to Anne Street elevation with rendered lintel and double-leaf plank timber gates. Opening to north gives access to internal open yard with limestone sets surviving. Two square-headed goods openings rising over two levels with replacement plank timber double doors and reinforced steel joist gantries above. Shopfront to south-facing elevation with limestone ashlar fascia to six-bay section, name plate, c. 1990, with lettering: SWE Shannon Wholesale Electrical Co. Ltd'. Three shopfront openings closed by metal roller shutters.
Appraisal
Used as a corn store according to the 1872 Ordnance Survey map the structure now houses a commercial operation, and much of the upper floors are no longer in use. The two industrial buildings, and six-bay structure linking them, may once have formed part of a single complex, and subsequently subdivided. A corn market was located to the north in 1840; by 1872 a New Market has been constructed to the north east and much of its trade was in corn. The building is part of a courtyard complex of stores which includes the adjoining industrial building to the west. The warehouse ensemble has a dominating presence on the streetscape. It retains the original industrial details such as small window apertures, loop-holes, loading doors with gantries overhead, and the partially limestone set yard. The proximity of such industrial buildings to the Georgian core of the city suggests historically, the economic importance of the port to the City.
