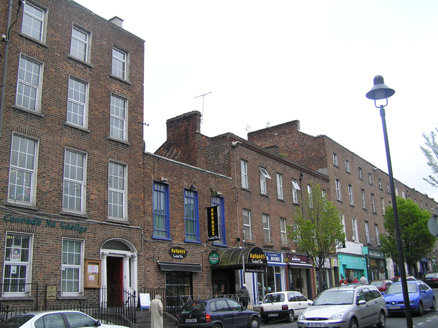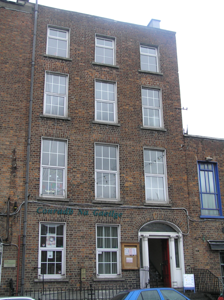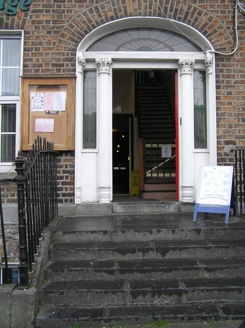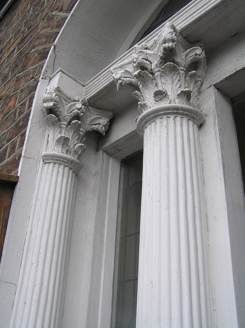Survey Data
Reg No
21518004
Rating
Regional
Categories of Special Interest
Architectural, Artistic
Original Use
House
In Use As
Office
Date
1800 - 1840
Coordinates
157744, 156972
Date Recorded
03/05/2005
Date Updated
--/--/--
Description
Terraced three-bay four-storey over basement building, built c. 1820, with front railed basement area. Pitched roof constructed, c. 2002, with artificial pan tile sheeting and substantial rendered chimneystack to east gable. Parapet wall with limestone coping. Red brick walls with a limestone plinth course at ground level and rubble limestone plinth course at ground level and rubble limestone walls with red brick surround to basement level. Square-headed window openings with limestone sills and replacement uPVC windows. Elliptical-arched door opening with four fluted Corinthian timber columns and modern leaded sidelights and fanlight. Timber panelled door, c. 1900. Internally the first flight to original staircase has been removed and repositioned to the front by a modern version. Staircase intact between first and second floor level. Elaborate plaster cornice to entrance hall and first floor with all shutter boxes with shutters, remaining intact. Front door opens onto a flight of limestone steps flanked by iron railings. Concrete steps give access to basement area with a modern timber door beneath steps to main door.
Appraisal
Being the only three-bay Georgian building on this street, the structure dominates the relatively uniform terrace. Although this building has lost its windows and its original stair plan to the ground floor, the owners are in the process of researching its restoration. The building could potentially contribute more substantially to the architectural character of this historic streetscape.







