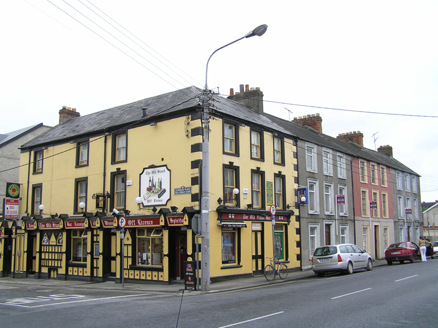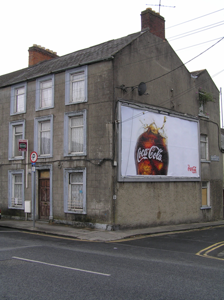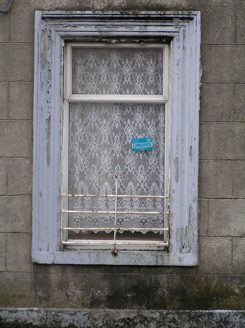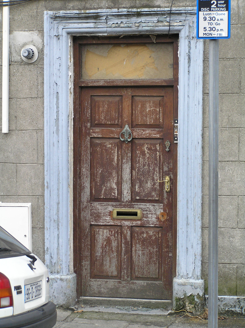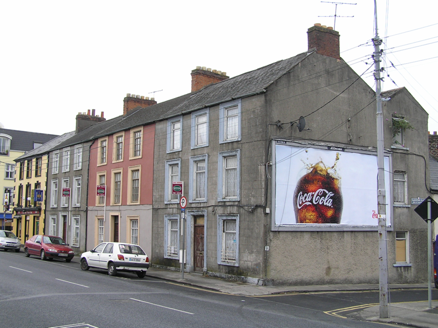Survey Data
Reg No
21517329
Rating
Regional
Categories of Special Interest
Architectural, Artistic
Original Use
House
In Use As
House
Date
1860 - 1880
Coordinates
157106, 156397
Date Recorded
18/07/2005
Date Updated
--/--/--
Description
Corner-sited end-of-terrace three-bay three-storey rendered house, built c. 1875, with a lower single-bay three-storey section attached to rear. M-profile pitched artificial slate roof with brick chimneystacks and clay pots to party walls. Metal rainwater goods. Rendered walls with plinth course at ground level. Square-headed window openings with moulded architrave surrounds, painted stone sills and aluminium windows. Wrought-iron sill guards to ground floor. Square-headed door opening with architrave surround on plinth base with over light and replacement hardwood door.
Appraisal
No. 69 is a good terraced house, despite having lost its original windows. It retains its original façade treatment and composition, forming part of a terrace of four houses. The terrace occupies an entire block between Clontarf Place and Naugton's Place and presents an original aspect to this varied streetscape.
