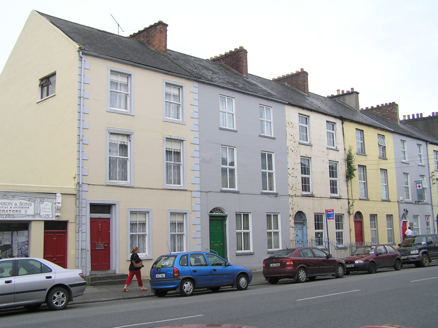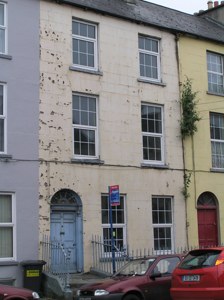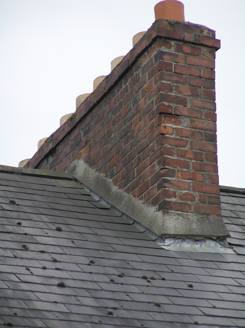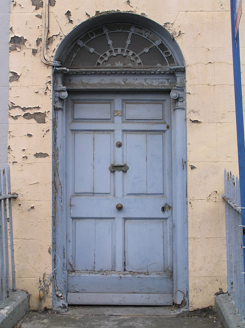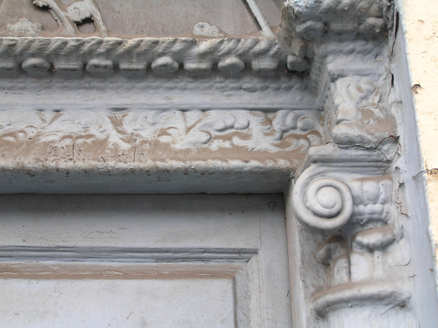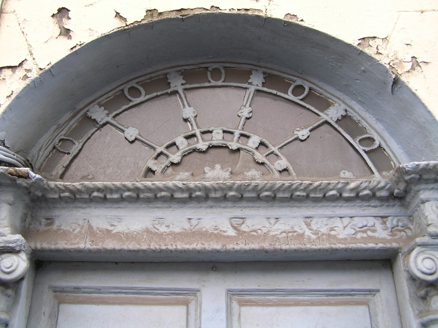Survey Data
Reg No
21517320
Rating
Regional
Categories of Special Interest
Architectural, Artistic
Original Use
House
In Use As
Unknown
Date
1830 - 1850
Coordinates
157152, 156496
Date Recorded
13/07/2005
Date Updated
--/--/--
Description
Terraced two-bay three-storey over basement rendered house, built c. 1840, with a front site basement area enclosed by railings. Pitched artificial slate roof. Red brick chimneystack to north and south party walls. Cast-iron rainwater goods. Painted ruled and lined rendered walls. Red brick, segmental-arched window openings with replacement concrete sills and replacement uPVC casement windows. Segmental-arched door opening, limestone threshold step flush with entrance platform, having inset timber doorcase comprising: one-quarter Composite column joined above by carved frieze with rope moulded detailing to cornice; original raised and fielded panelled timber door leaf; original webbed fanlight enriched by lead detailing. Painted limestone plinth wall with original wrought-iron railings enclose front site basement area and flank front door platform. Large sheet metal gates give access to the rear site.
Appraisal
This rendered house bridges the definition of vernacular architecture and the more formal late Georgian architecture of the city. It is within a terrace of six relatively uniform houses of similar scale, massing and composition. This house is further distinguished by an open basement area enclosed by railings.
