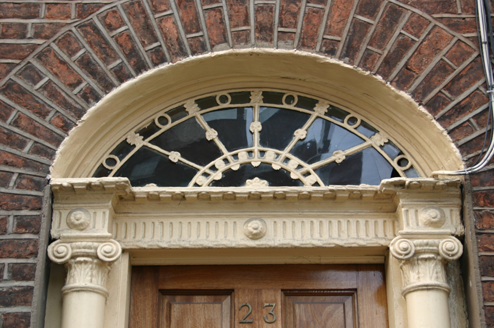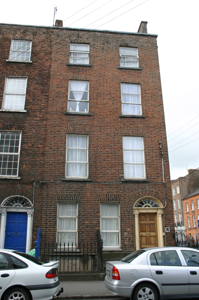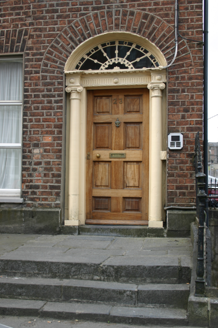Survey Data
Reg No
21517311
Rating
Regional
Categories of Special Interest
Architectural, Artistic
Original Use
House
In Use As
Office
Date
1825 - 1840
Coordinates
157478, 156620
Date Recorded
14/07/2005
Date Updated
--/--/--
Description
Corner-sited end-of-terrace two-bay four-storey over basement red brick house, built c. 1830, with an architecturally untreated red brick west-facing side elevation facing Catherine Place. Three-storey return to rear flush with side elevation. Roof concealed behind parapet wall, and red brick chimneystacks to east party wall and west side elevation. uPVC rainwater goods. Front elevation faced in red brick laid in Flemish bond with original pointing, with flashing obscuring coping to parapet wall, and unpainted rendered front site basement elevation and limestone plinth course delineating ground floor level. Red brick rear elevation laid in Flemish bond. Square-headed window openings, red brick flat arches, patent rendered reveals, limestone sills, and replacement uPVC casement windows throughout. Round-arched stair hall window to return, with uPVC glazing. Three-centred arch door opening, with red brick arch, rendered reveals, limestone threshold step, and inset doorcase comprising: half-engaged Composite columns supporting elaborately detailed entablature of fluted frieze with rosette detailing, water leaf detailing and modillion cornice, which breaks forward over orders. Original lead detailed fanlight with some original glass, and original raised and fielded panelled timber door, now varnished. All opening onto limestone front door platform, which is arrived at by a flight of limestone steps, and is flanked by painted stone plinth walls supporting wrought-iron railings with spearhead finials. Railings return to enclose basement area to front, which returns along side elevation. Rear site enclosed from Catherine Place by a cement rendered boundary wall which joins return with a building occupying rear site and facing onto Catherine Place at the corner with the entrance to the rear site access lane, may be in part original, though has been adapted from an early stage to domestic or commercial use.
Appraisal
This house forms one of a terrace of seven relatively uniform late Georgian former townhouses which face north onto Mallow Street. Each shares a uniform parapet height, fenestration alignment and a rear site access lane is fronted by largely original coach house buildings, which in this case is substantially rebuilt.





