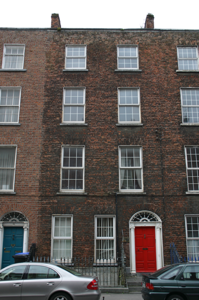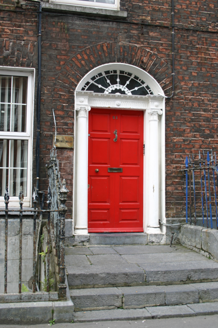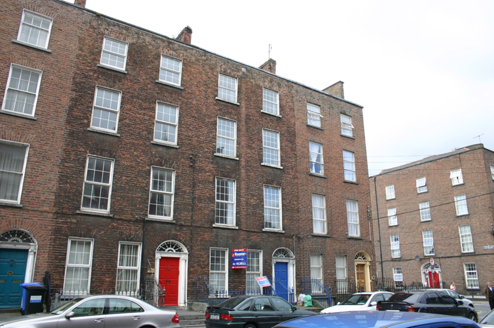Survey Data
Reg No
21517309
Rating
Regional
Categories of Special Interest
Architectural, Artistic
Original Use
House
In Use As
Office
Date
1825 - 1840
Coordinates
157480, 156597
Date Recorded
17/07/2005
Date Updated
--/--/--
Description
Terraced two-bay four-storey over basement red brick house, built c. 1830. Roof concealed behind parapet wall, and red brick chimneystacks to east and west party walls. Front elevation faced in red brick laid in Flemish bond with original pointing. Limestone coping to parapet wall. Unpainted ruled and lined rendered front site basement elevation with limestone plinth course delineating ground floor level. Square-headed window openings, red brick flat arches, patent rendered reveals, painted limestone sills, and replacement uPVC casement windows throughout. Three-centred arch door opening, with red brick arch, rendered reveals, limestone threshold step, and inset doorcase in impeccable condition comprising: half-engaged Composite columns supporting elaborately detailed entablature of fluted frieze with rosette detailing, water leaf detailing and modillion cornice, which breaks forward over orders. Original lead detailed fanlight with some original glass, and original raised and fielded panelled timber door. All opening onto limestone front door platform, with remains of wrought-iron bootscraper, which is arrived at by a flight of limestone steps, and is flanked by painted stone plinth walls supporting wrought-iron railings with spearhead finials. Railings return to enclose front site basement area, which is accessed by metal steps. Railings incorporating gate giving access to metal steps to basement level. Original exposed squared and coursed rubble limestone coach house to rear site access lane, with red brick carriage arch having rendered tympanum, with early plank timber double-leaf doors. Boarded-up loft window opening.
Appraisal
This house forms one of a terrace of seven relatively uniform late Georgian former townhouses which face north onto Mallow Street. Each shares a uniform parapet height, fenestration alignment and a rear site access lane is fronted by largely original coach house buildings.











