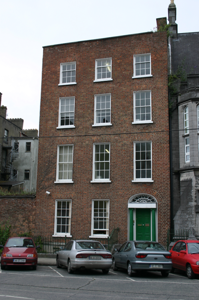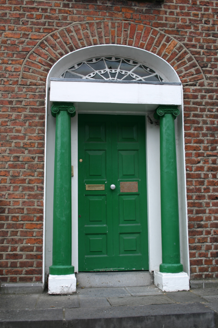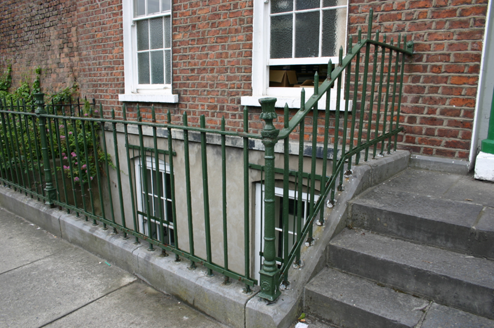Survey Data
Reg No
21517303
Rating
Regional
Categories of Special Interest
Architectural, Artistic
Original Use
House
In Use As
House
Date
1820 - 1850
Coordinates
157540, 156640
Date Recorded
08/08/2005
Date Updated
--/--/--
Description
Attached three-bay four-storey over basement red brick former townhouse, built c. 1830. The restrained Georgian façade of which is emphasised by the Jacobean Revival former Protestant Orphan Hall, with which it may have been associated given its curious single-room deep plan format. Return to rear. Single-span roof concealed behind a parapet wall on all sides. Chimneystack to south. Rendered façade basement elevation with limestone plinth course delineating ground floor level, above which the façade is faced in red brick laid in Flemish bond with cement repointing. Limestone coping to parapet wall, one section missing to north corner. Roughcast rendered south-facing unfenestrated side elevation, and smooth finish cement rendered unfenestrated rear elevation. Squared and coursed rubble limestone return elevations. Square-headed window openings (segmental-arched to basement level), red brick flat arches, patent rendered reveals, painted limestone sills, with reproduction timber sash windows forming six-over-six to basement, ground, first and second floor level, and three-over-six to third floor level. Three-centred arch door opening with red brick arch, patent rendered reveals, limestone threshold step and inset doorcases comprising full Ionic columns on block bases, joined by boxed-in or replaced lintel entablature; original webbed fanlight; reproduction raised and fielded panelled timber door leaf. Limestone flagged front door platform arrived at by a flight of limestone steps. Limestone plinth wall with original wrought-iron railings and cast-iron rail post with pineapple finials encloses front site basement area. Red brick screen wall to south linked with fine three-bay corner-sited end-of-terrace Georgian townhouse.
Appraisal
This former townhouse contributes to an interesting streetscape which is dominated by the contrasting restrained late Georgian style with the more exuberant Jacobean Revival style embodied by the adjacent Protestant Orphan Hall. Both of which are dramatically let down by the ill-conceived, over-scaled nap rendered apartment building concluding the streetscape to the north. Pery Street retains a number of fine late Georgian buildings to both sides which contribute significantly to this historic area.









