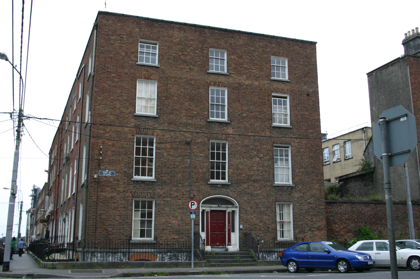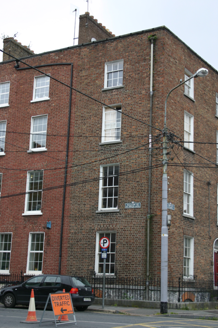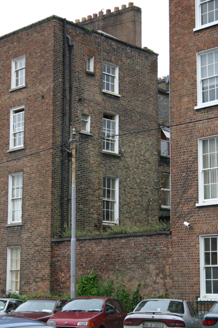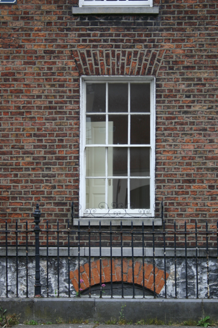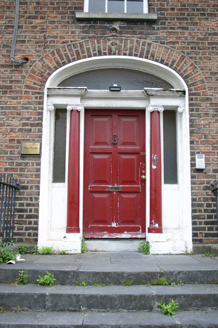Survey Data
Reg No
21517302
Rating
Regional
Categories of Special Interest
Architectural, Artistic
Original Use
House
In Use As
Apartment/flat (converted)
Date
1830 - 1840
Coordinates
157536, 156640
Date Recorded
14/07/2005
Date Updated
--/--/--
Description
Corner-sited end-of-terrace three-bay four-storey over basement house, built c. 1835, terminating the Mallow Street terrace with a single-bay four-storey over basement elevation, and further distinguished by a centrally-placed door opening to the Pery Street elevation, which is prolonged to north by a red brick screen wall. Roof concealed behind parapet wall. Large red brick chimneystack with traces of Roman cement to west party wall. Cast-iron and metal rainwater goods. Brown brick walls laid in Flemish bond, to Mallow Street and Pery Street elevations and north-facing side elevation, with cement re-pointing. Limestone coping to parapet wall. Exposed rubble limestone basement elevation terminating at ground floor level with an ashlar limestone plinth course. Exposed rubble limestone west-facing rear elevation. Square-headed window openings, brick flat arches, patent rendered reveals, limestone sills, and replacement six-over-six timber sash windows throughout. Segmental-arched window openings at basement level, with red brick arches, rubble limestone reveals, limestone sills and original six-over-six timber sash windows. Three-centred arch door opening, brick arch, patent rendered reveals, and inset tripartite timber doorcase comprising: half-engaged Ionic columns and responding pilasters flanking frosted glass sidelights over panelled timber bases, and supporting plain entablature that breaks forward over orders; raised and fielded panelled timber door; frosted glass fanlight. Door opens onto a wide limestone flagged platform arrived at by a flight of limestone steps from pavement level. Steps flanked by limestone ashlar plinth walls supporting wrought-iron railings, with cast-iron rail posts having pineapple finials and which encloses a basement area to both street elevations. Rear site access via the coach house lane was not ascertained.
Appraisal
This fine house is a sophisticated response to rational Georgian streetscape design. It avoids the termination of a terrace at the junction with the street to which it intersects on a perpendicular axis, by presenting the main elevation facing the opposing streetscape, rather than presenting an untreated side elevation, as is often the case. The house retains an original doorcase and some original timber sash windows survive.

